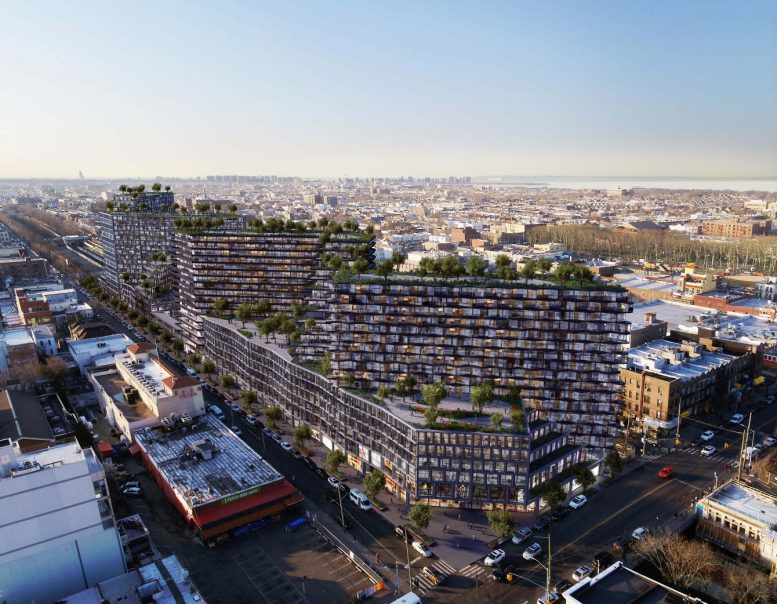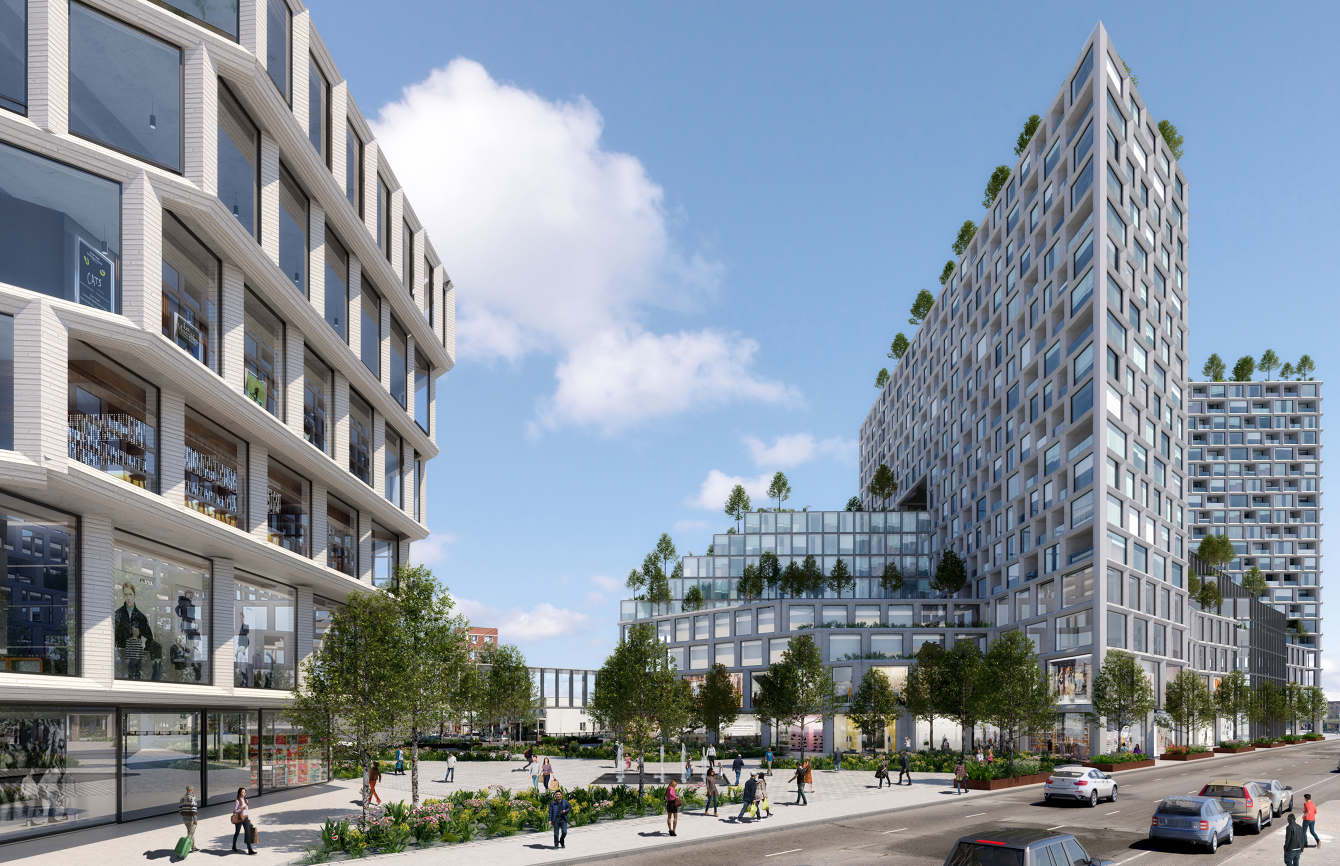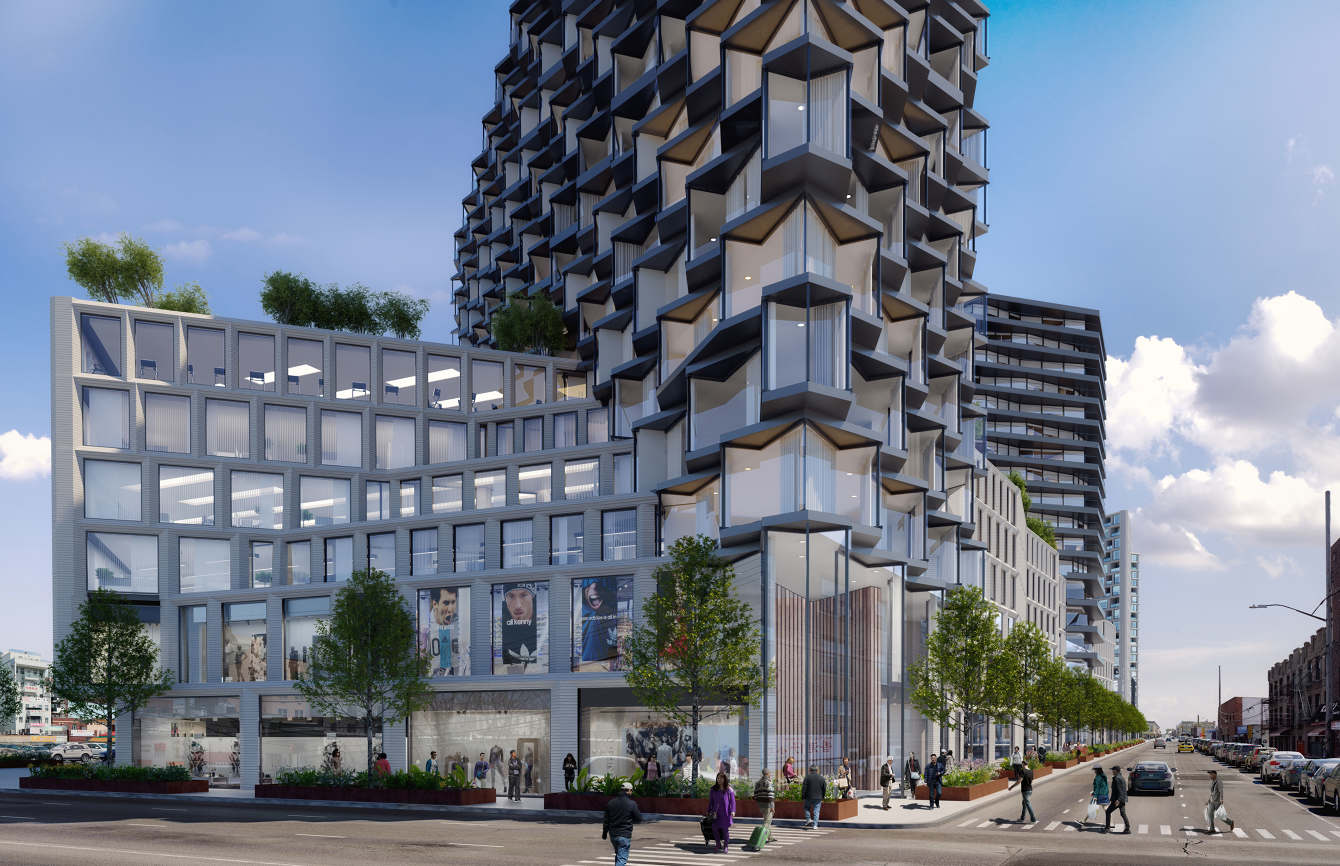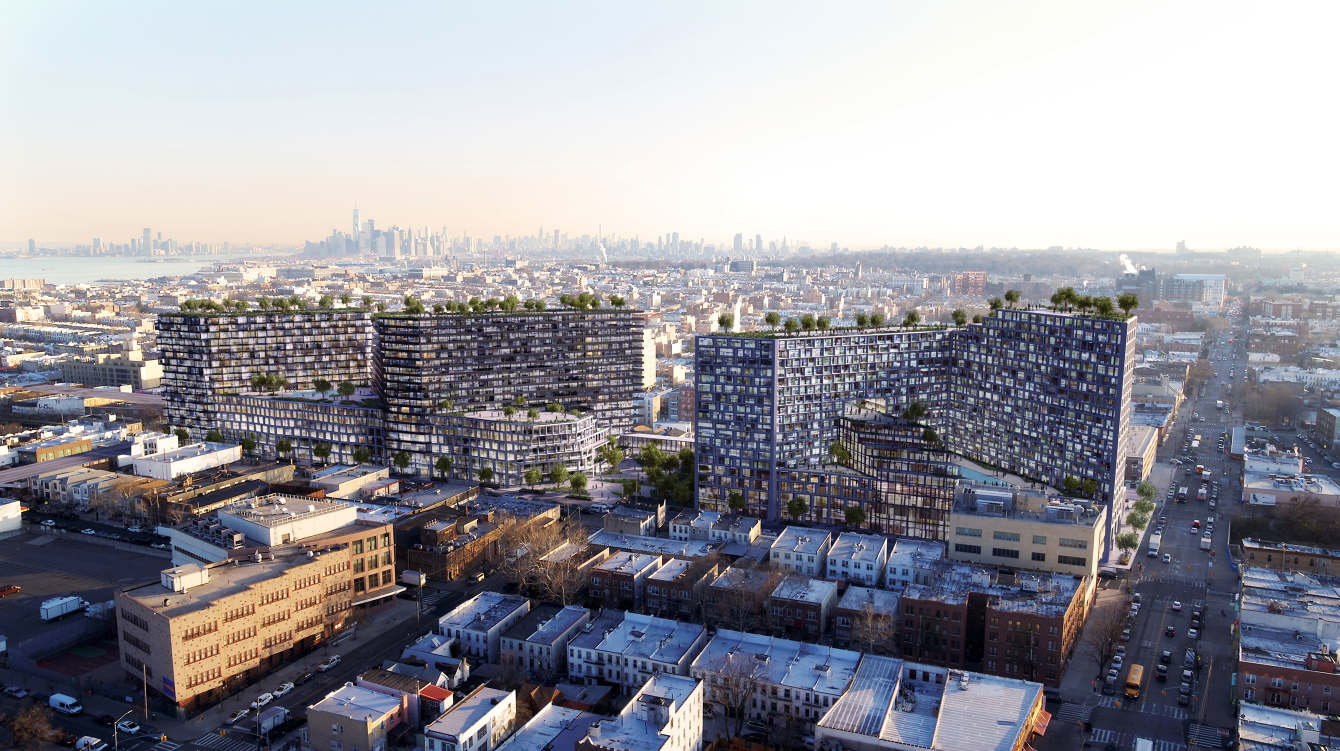 6202 7th Avenue, image by WeDo Visuals
6202 7th Avenue, image by WeDo Visuals
Last week, a proposal for a major new development at 6208 8th Avenue, in Sunset Park, Brooklyn, began to wind its way through the City’s planning processes. Today, we have the exclusive first look at another mega-project proposed directly across the street, at 6202 7th Avenue, where DXA Studio has designed an enormous two-block plan that would cover even more of the open railway tracks that currently leave the neighborhood bereft of its obvious potential.

6202 7th Avenue, image by WeDo Visuals
The plans for Sunset Park’s next possible major development span between 7th and 5th Avenues, and would comprise a total lot area of 240,000 square feet. While exact specifics on what would rise above are not yet available, the plans appear to comprise well over one million square feet of new space, with residential square footage situated atop a substantial commercial-retail component.
DXA Studio’s design would position three mid-rise towers within the general massing, reaching heights of 18 floors apiece. The profile would not make a significant impact on the Borough’s overall skyline, however, the presence when viewed from most of Sunset Park would certainly be substantial, given the sheer scope of the proposed redevelopment.
In the words of the architects,
The multiple phased design will include two blocks of retail on each side of the development, condominiums, office space, restaurants, a hotel, a gymnasium with pool, public park space, and community facilities. With easy access to public transportation, the site provides a focal point for the neighborhood and a destination for the region.

6202 7th Avenue, image by WeDo Visuals
The structures would sit atop a platform covering the open train tracks, which rest 22 feet below street level. While the plan is ambitious, Hudson Yards has already proven that the concept can work in Manhattan, and with the scope of the Sunset Park plans substantially smaller, costs involved are likely much more feasible. Additionally, plans are already advancing for a similarly-situated scheme directly across the street.

6202 7th Avenue, image by WeDo Visuals
New Empire Corp. is the developer for the site. The structural engineer for the proposal is Robert Silman, while the consulting architects are S M Tam, PLLC. While permits have not yet been filed and the City Planning process has not yet commenced, the progress across the street for 6208 8th Avenue, and the impressive team already assembled for the project, are indicators that the proposal is serious.
from YIMBY New York
