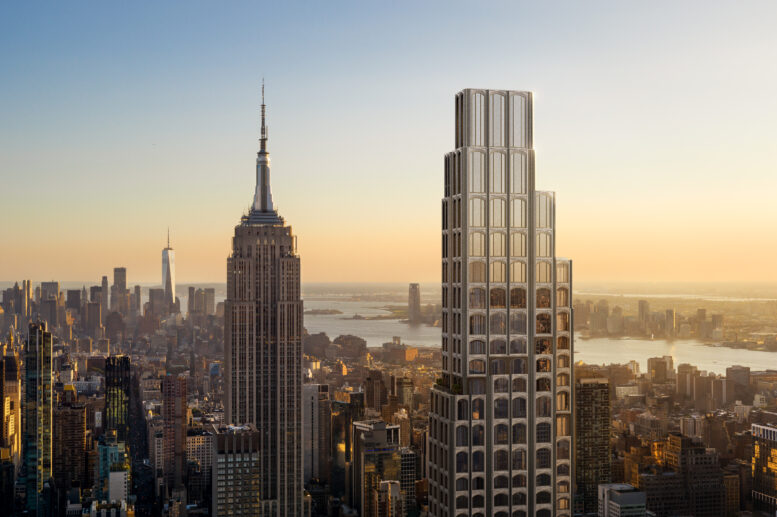 520 Fifth Avenue. Rendering courtesy of Binyan Studios
520 Fifth Avenue. Rendering courtesy of Binyan Studios
BY: MICHAEL YOUNG AND MATT PRUZNICK 8:00 AM ON FEBRUARY 1, 2024
New renderings have been revealed for 520 Fifth Avenue, a 1,000-foot residential supertall skyscraper under construction in Midtown, Manhattan. Designed by Kohn Pedersen Fox and developed by Rabina, which took over from Ceruzzi Properties and SMI USA in 2019, the 76-story structure will span 415,000 square feet and yield 98 condominium units and commercial space spread across the ground floor and four cellar levels. WSP is the structural engineer, DeSimone Consulting Engineers is the façade consultant, and Suffolk Construction is the general contractor for the property, which is located at the northwest corner of Fifth Avenue and West 43rd Street, one block north of Bryant Park.
The collection of renderings from Binyan Studios showcases the upper levels and crown, ground floor, and lower setbacks in greater detail than previous depictions. The main photo above previews the top of the skyscraper’s northern elevation, on which the arched window motif stretches to enclose the tower up to its pinnacle. This image also reveals a terrace atop the shallow setback on the narrow eastern face near the top of the structure. At these levels, residents will have dramatic views of the surrounding Midtown skyline and the Empire State Building and World Trade Center to the south.
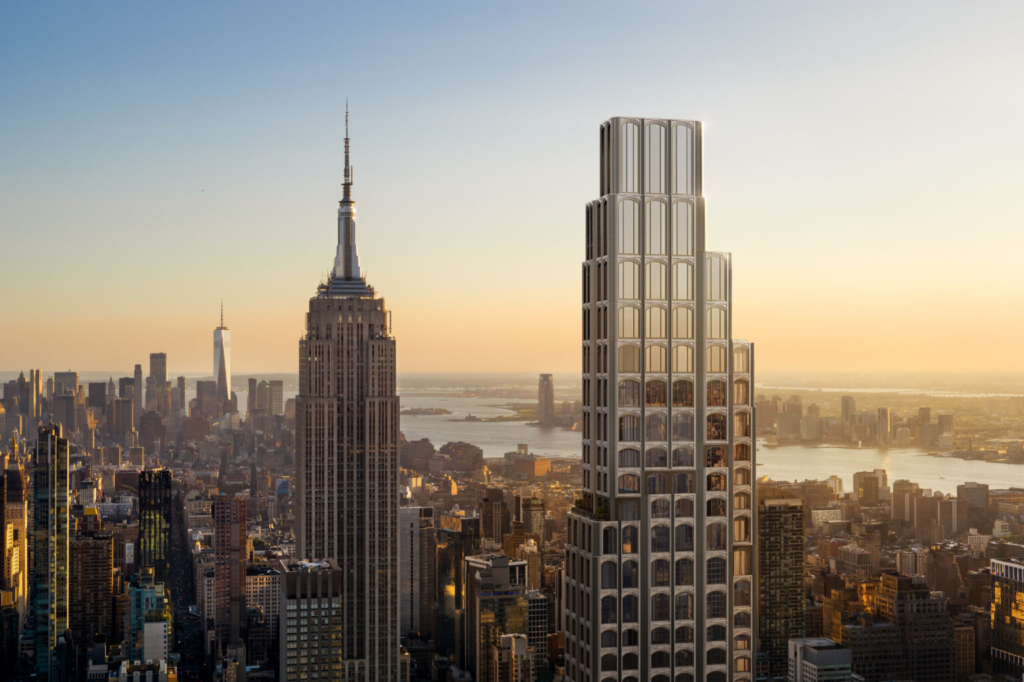
520 Fifth Avenue. Rendering courtesy of Binyan Studios
The second rendering looks down at the ground-floor entrance, highlighting the details in the arched columns and façade. The building’s address is shown embedded into the sidewalk in interlocking numerals at the foot of the main doors.
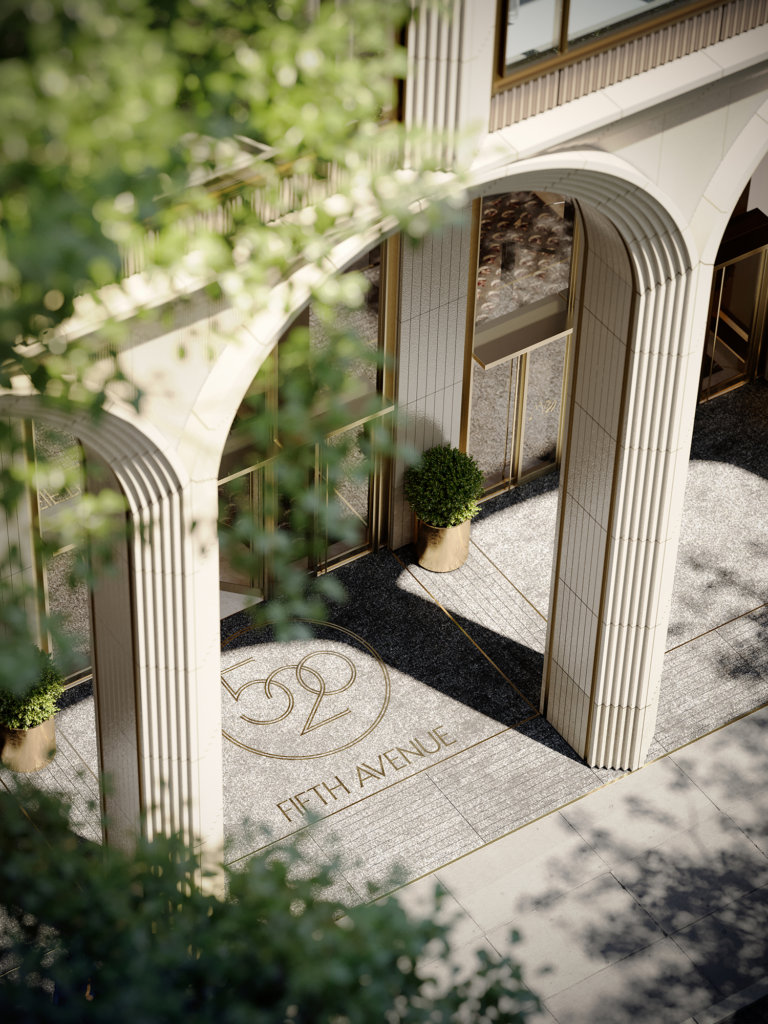
520 Fifth Avenue. Rendering courtesy of Binyan Studios
The third and fourth renderings offer a glimpse into the skyscraper’s interiors through its arched floor-to-ceiling windows, as well as a closer perspective of the glass-lined terraces atop the setbacks.
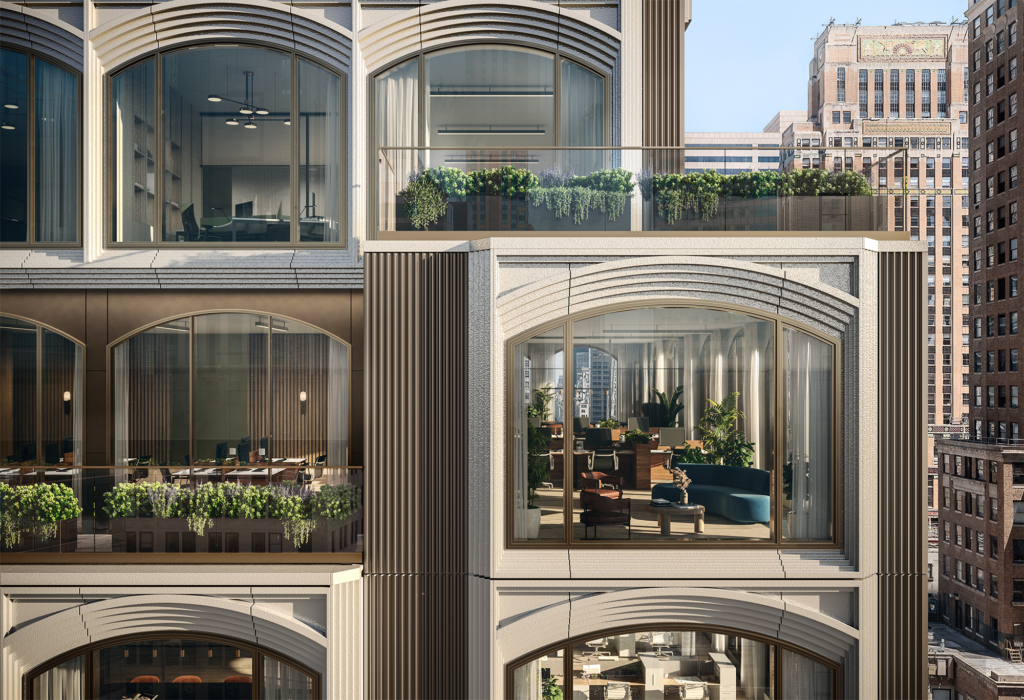
520 Fifth Avenue. Rendering courtesy of Binyan Studios
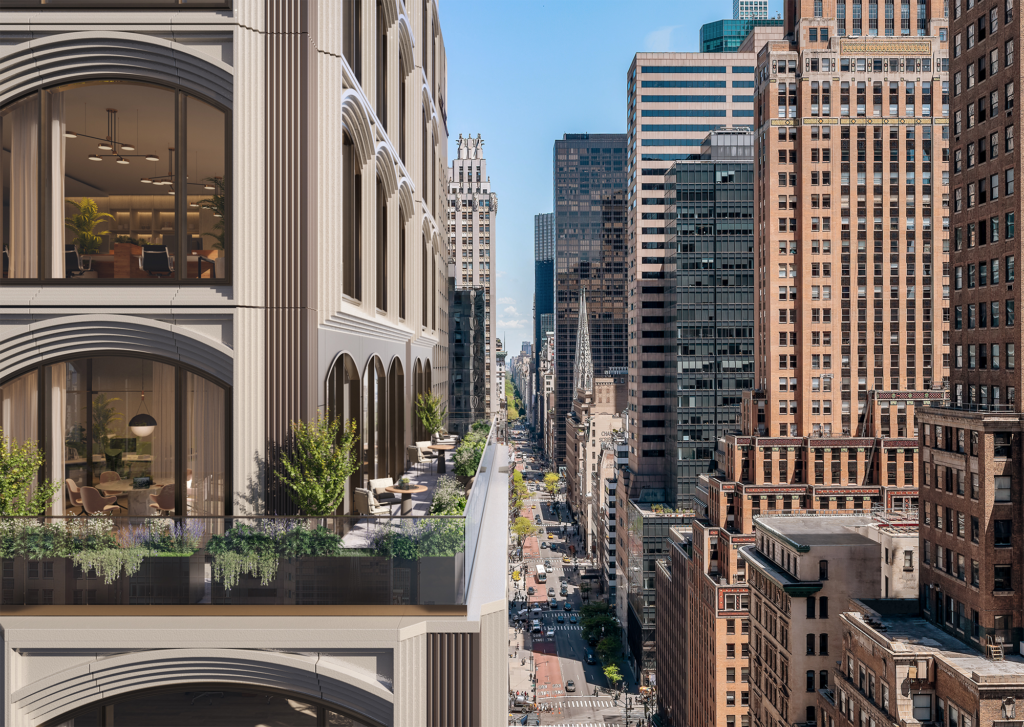
520 Fifth Avenue. Rendering courtesy of Binyan Studios
“Our design for the 520 Fifth Avenue tower combines the setbacks of Hugh Ferris’ 1920s New York with arches arranged in modular bundles, rising to 1,000 feet,” said James von Klemperer, KPF president and design principal for the project. “The architectural expression of stepping volumes echoes the setbacks of midtown towers, while the delicately articulated exterior wall details are inspired by the façade of The Century Association adjacent to our site. We also looked to the arches of the landmarks in the neighborhood, including the New York Public Library and Grand Central Terminal, translating these forms into a modern version of this motif.”
Construction has continued to ascend since our last update a month ago. Recent photographs show the skyscraper nearing the one-third mark, followed closely behind by the installation of the prewar-inspired façade.
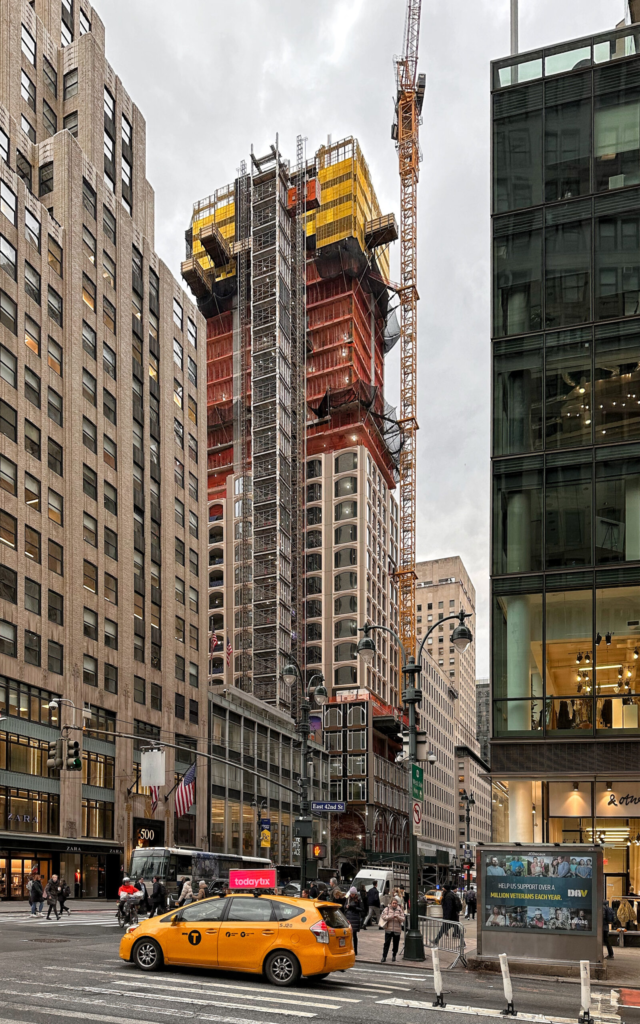
Photo by Michael Young
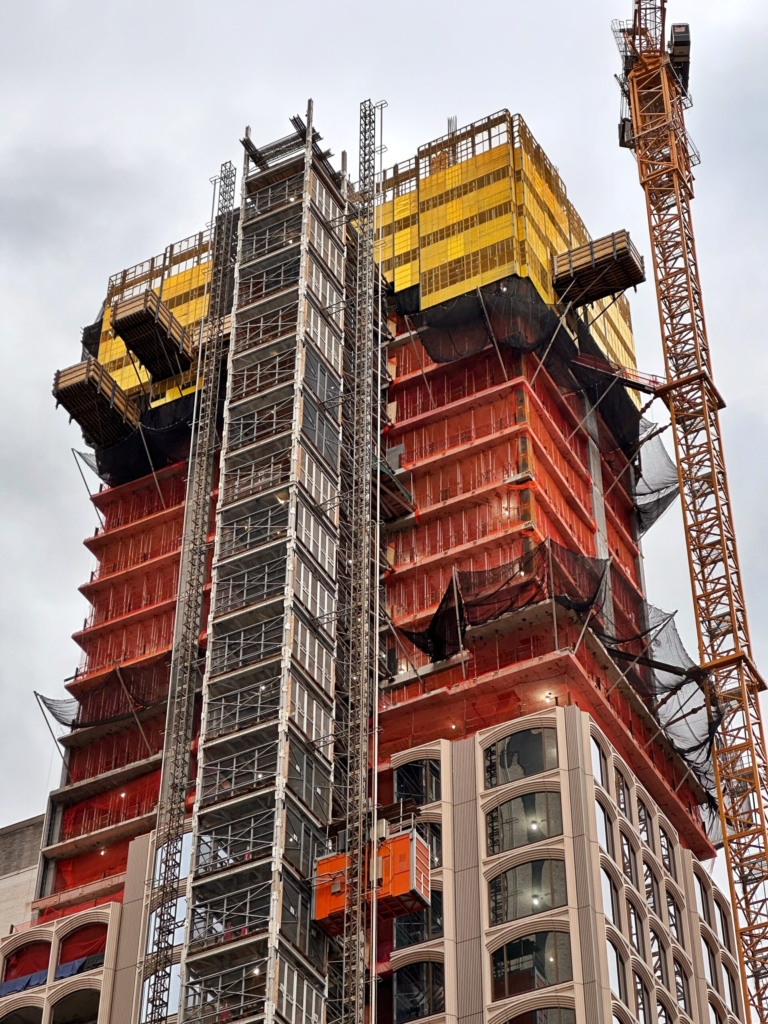
Photo by Michael Young
Photo by Michael Young
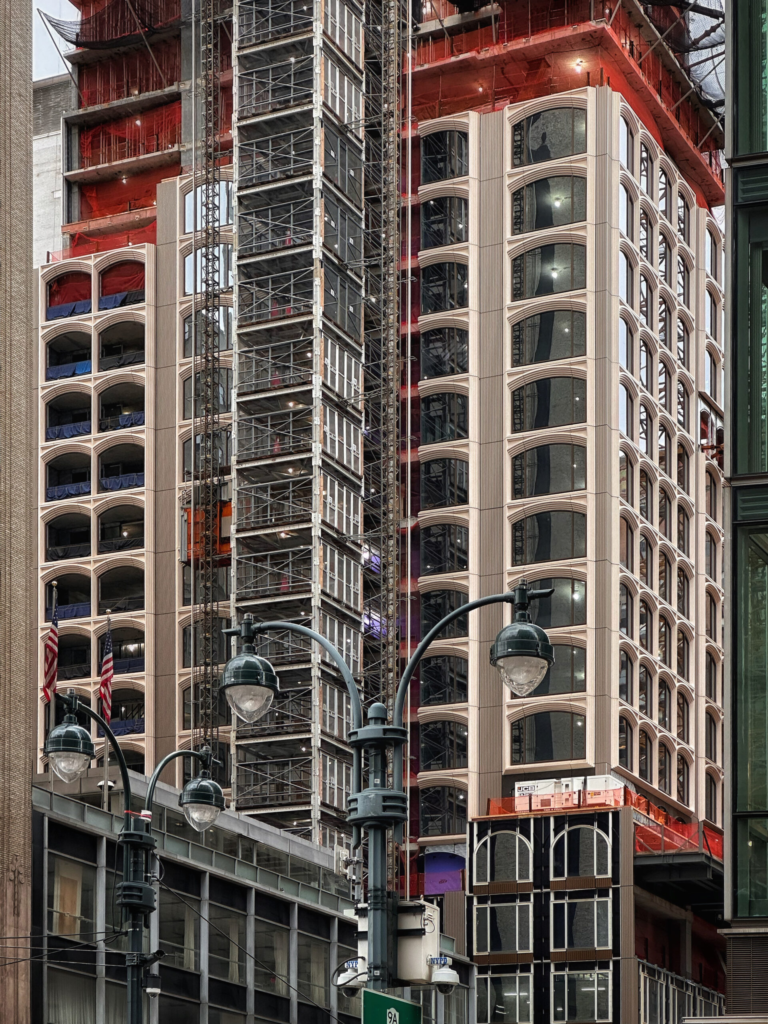
Photo by Michael Young
The nearest subways from the development are the B, D, F, M, and 7 trains at the 42nd Street-Bryant Park/Fifth Avenue station. The property is also in close proximity to the Grand Central-42nd Street station, serviced by the 4, 5, 6, 7, and Shuttle trains, as well as Metro-North and Long Island Rail Road trains at Grand Central Terminal and Grand Central Madison.
520 Fifth Avenue’s completion date is posted on the construction board for June 1, 2026.
