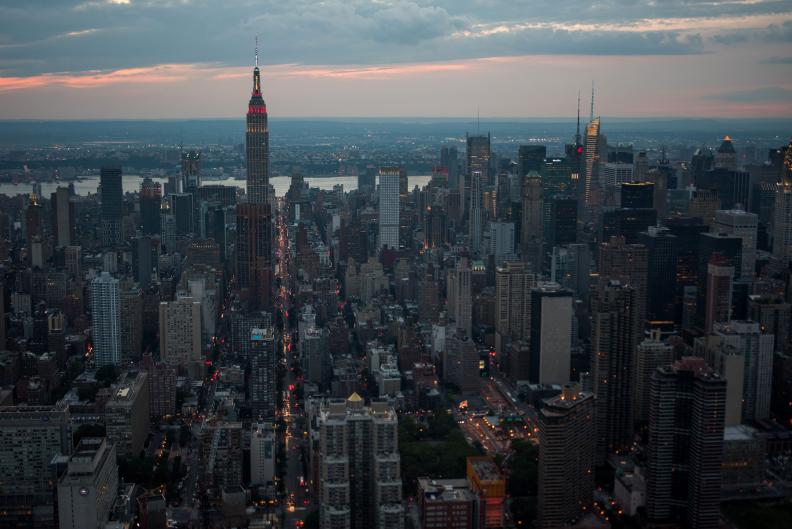Zoning, design must let new towers enrich city’s skyline

A debate now simmers in New York City about supertall buildings and whether zoning changes are needed to either reduce heights or limit the empty floors, or voids, that some developers use to make towers taller in order to gain better views for occupants.
These concerns are misplaced. City zoning is strong, viable and effective. What we need instead are more creative design ideas from the architects, urban planners and developers responsible for New York’s tallest buildings. Some key points:
Skyscrapers have context. Like all city buildings, tall structures need to respond to their neighborhoods. Too often we see simple glass boxes superimposed onto Manhattan’s rich urban fabric rather than local expression growing thoughtfully out of it. This approach is changing now, and the current thinking is that buildings can and must respond better to their surrounding environments.
Height and bulk are not the same. Especially as supertalls become more prevalent, thoughtful design becomes more important. The supertall is an efficient use of infrastructure and land, and can enhance its environment if carefully planned and executed well. For example, taller and more slender towers can minimize shading and other effects on surrounding areas.
The building 1 Madison, completed in 2014, helped spark this discussion. Critics applauded its siting and specifically its form, which helped limit the size of shadows cast across the adjacent Madison Square Park. In this case, a lower, wider building meeting all zoning rules could have been built, but it would have permanently shaded a large part of the park. Instead, the new, slender tower was credited with inspiring a new generation of high-rise solutions.
Zoning can allow for innovation, enrichment and expression. In New York City, zoning regulations are very specific, and getting variances is time-consuming. For this reason, developers and architects often stick with simple development formulas known to maximize floor area but not much else. This is no longer good enough. With a deeper understanding of zoning, creative project teams can find ample room for tremendous innovation within the constraints imposed by these rules
As an example, the new apartment tower ARO, at 242 W. 53rd St., incorporates a tower-podium form and a layered exterior that helps shape the 765-foot building’s bulk in interesting and contextual ways rather than simple geometric setbacks. Yet it still meets all the zoning requirements for Midtown.
Diverse shapes and expressions are the essence of Manhattan. The pluralism and energetic diversity of the city come alive in the skyline and along our streetscapes. Yet we need more innovation and enhanced, expressive architecture.
As a rule, New Yorkers like buildings with an attitude and tend to frown upon texture-free, flat glass surfaces. New, sinuous forms, Jenga-like masses and rich materials such as terra-cotta reflect the sunlight in enticing ways. The towers come alive, glowing and changing personality by day and night.
This is what sets New York apart from other cities, which have the kind of sterile 9-to-5 downtown environments we associate with many newer urban areas. The difference between casting a (literal) shadow over our cityscape and making a neighborhood come to life is huge. Decisions on buildings stay with us for decades. We have to get them right.
John Cetra is founder of Manhattan-based architecture firm CetraRuddy and a fellow of the American Institute of Architects.
