RAMSA’s 220 Central Park South Getting Finishing Touches on Billionaires’ Row – New York YIMBY
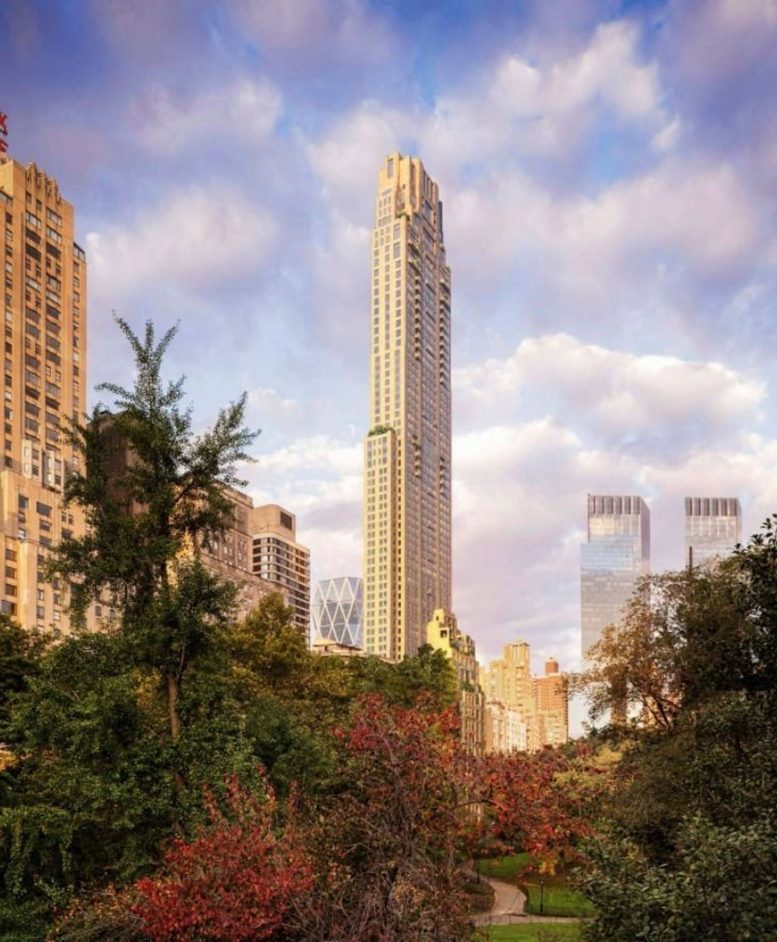
220 Central Park South, designed by Robert A. M. Stern.
By: Michael Young 8:00 am on July 1, 2019
The finishing exterior touches are going on 220 Central Park South, Robert A. M. Stern Architects’ tallest project in New York City. The 67-story residential tower contains 593,000 square feet of newly built space and stands 950 feet tall above Central Park South. The classically inspired, pre-war evocative skyscraper is clearly visible from Columbus Circle and the southern end of Central Park. SLCE Architects is the executive architect, the interiors are being designed by Thierry W. Despont, and Vornado Realty Trust is the developer of the $1.4 billion dollar development. The firm is expecting a projected $3.4 billion sellout.
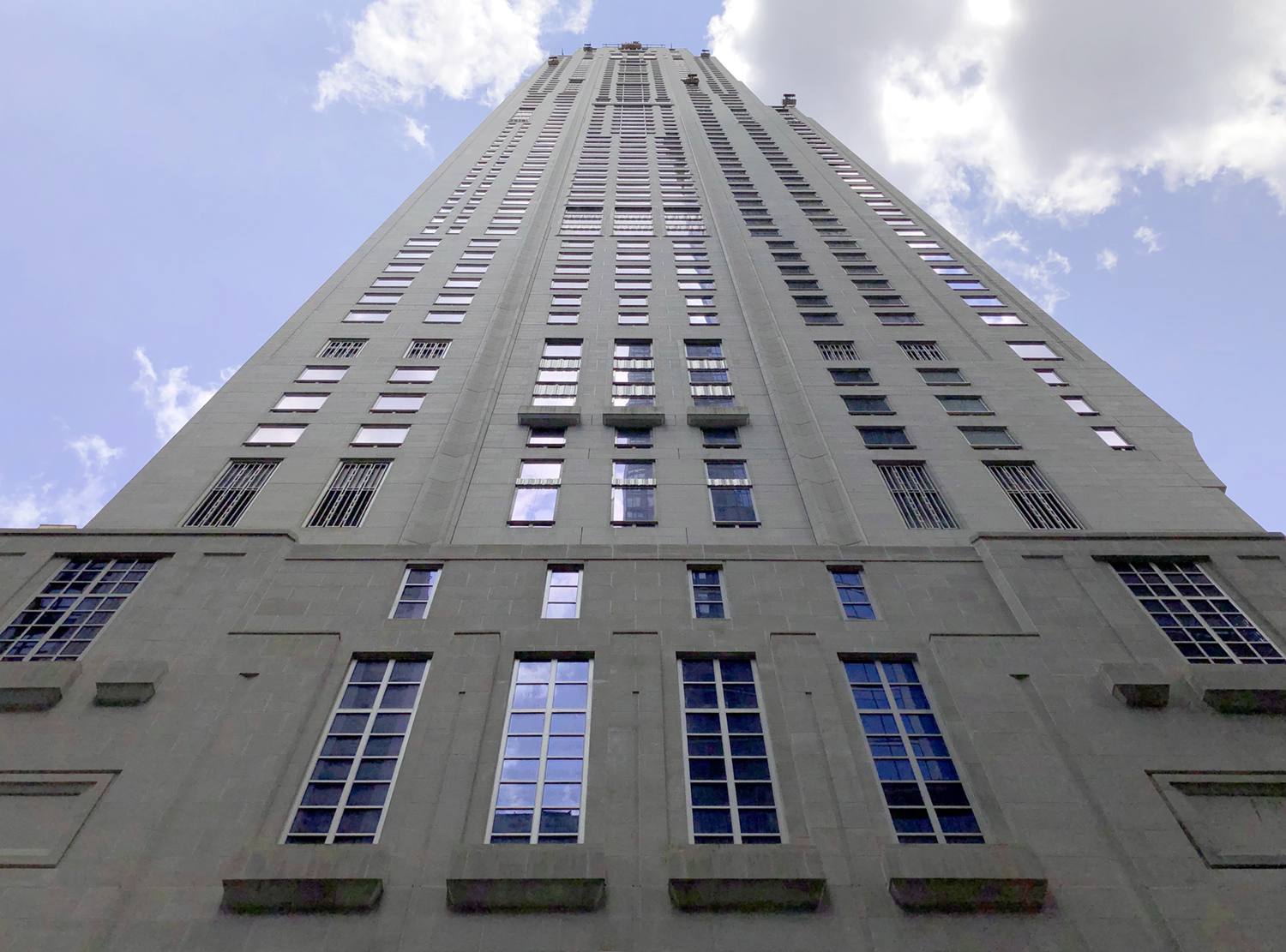
Looking up the full height of the southern elevation. Photo by Michael Young
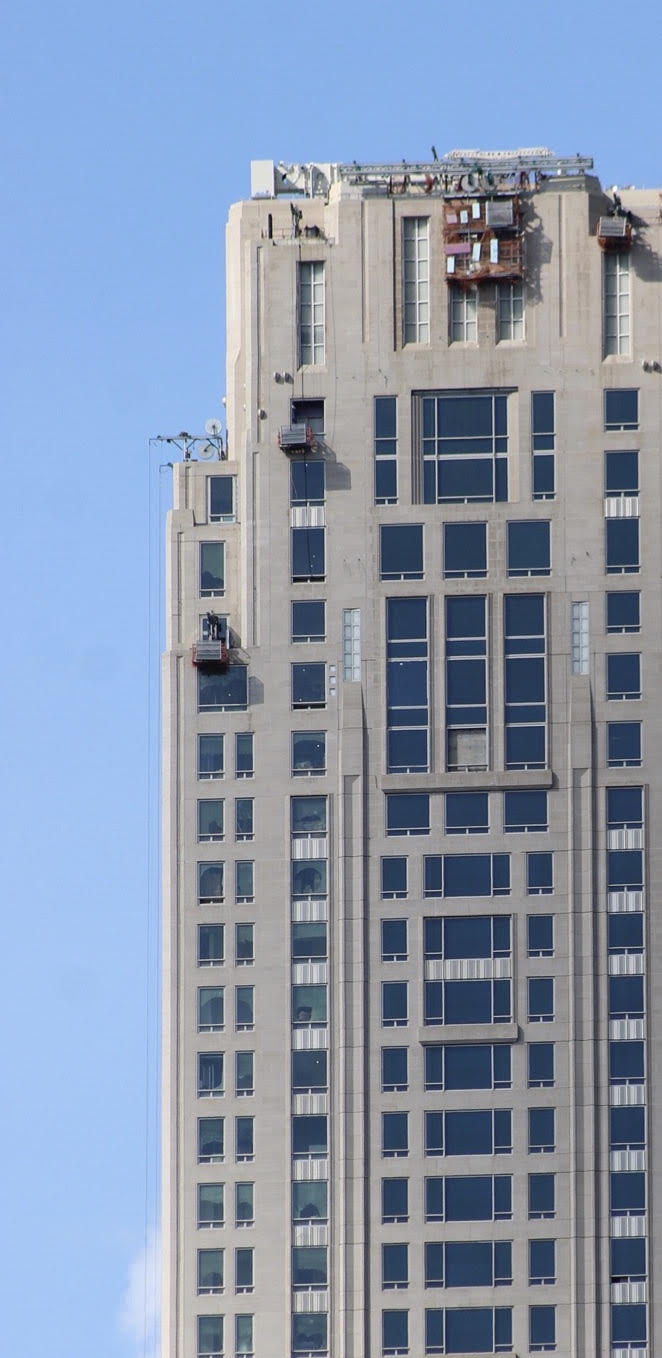
The crown of 220 Central Park South is nearly finished. Photo by Michael Young
The mechanical hoist that used to be attached to the eastern elevation is now completely disassembled. Work on the motor courtyard is progressing, and some large trees have already been delivered and planted in the center of the outdoor space.
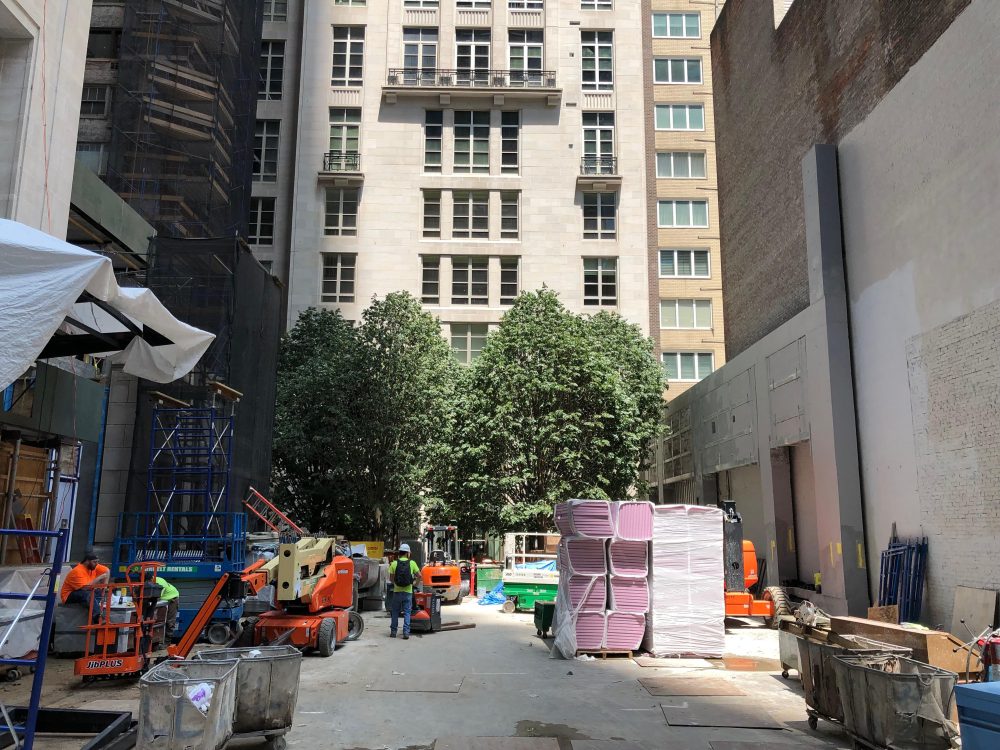
Looking at the motor courtyard. Photo by Michael Young
The ornamental and decorative grilles for the mechanical ventilation on the lower floors have also gone in place.
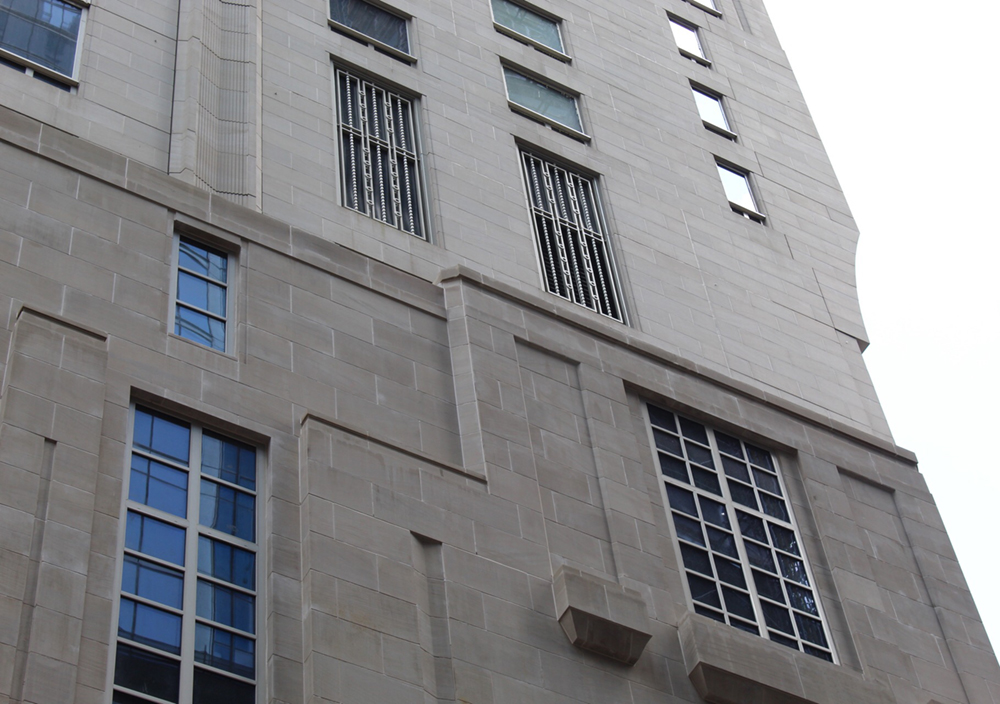
The ornamental grilles for the ventilation on the lower floor can be seen from street level. Photo by Michael Young
This tower joins Robert A. M. Stern Architects’ other projects in Midtown, including 15 Central Park West and 520 Park Avenue. The property made headlines in January, when its 23,000-square foot penthouse was purchased by Ken Griffin for $238 million, becoming the most expensive home sale in United States history.
An exact completion date 220 Central Park South has not been formally announced. But the project could be done by the end of this year or early 2021 at the very latest.
