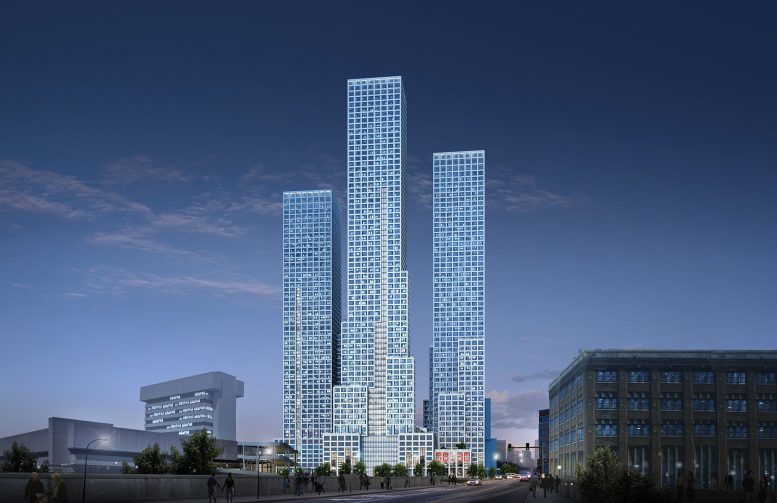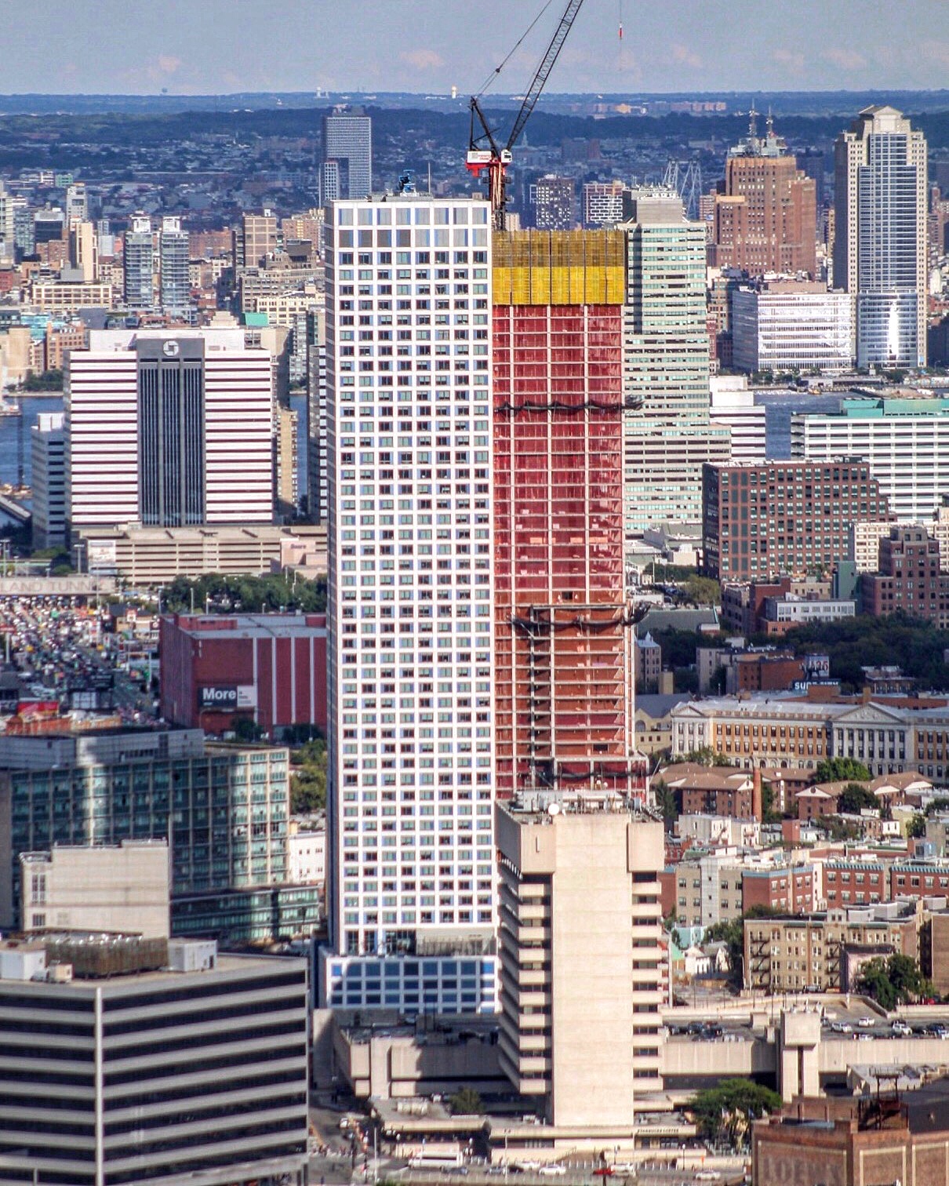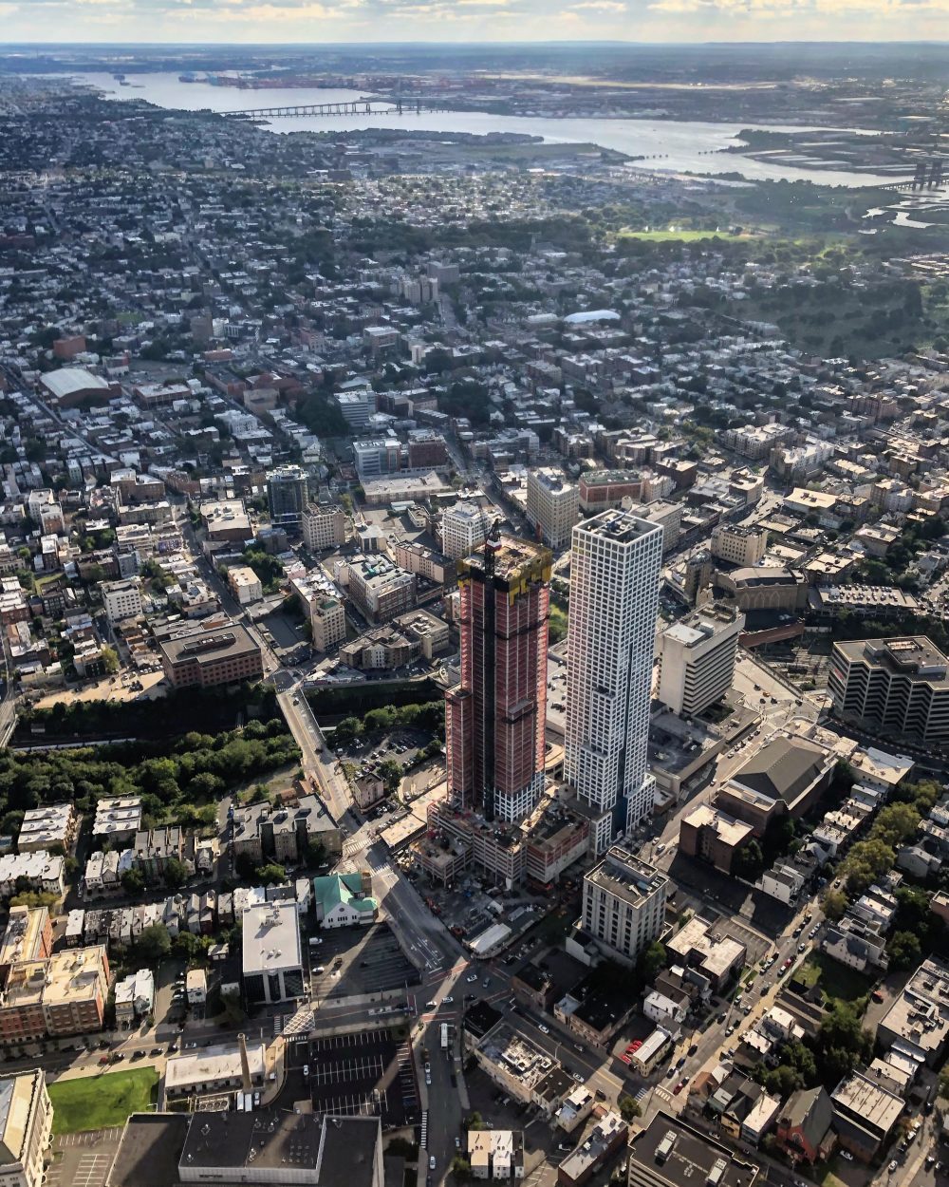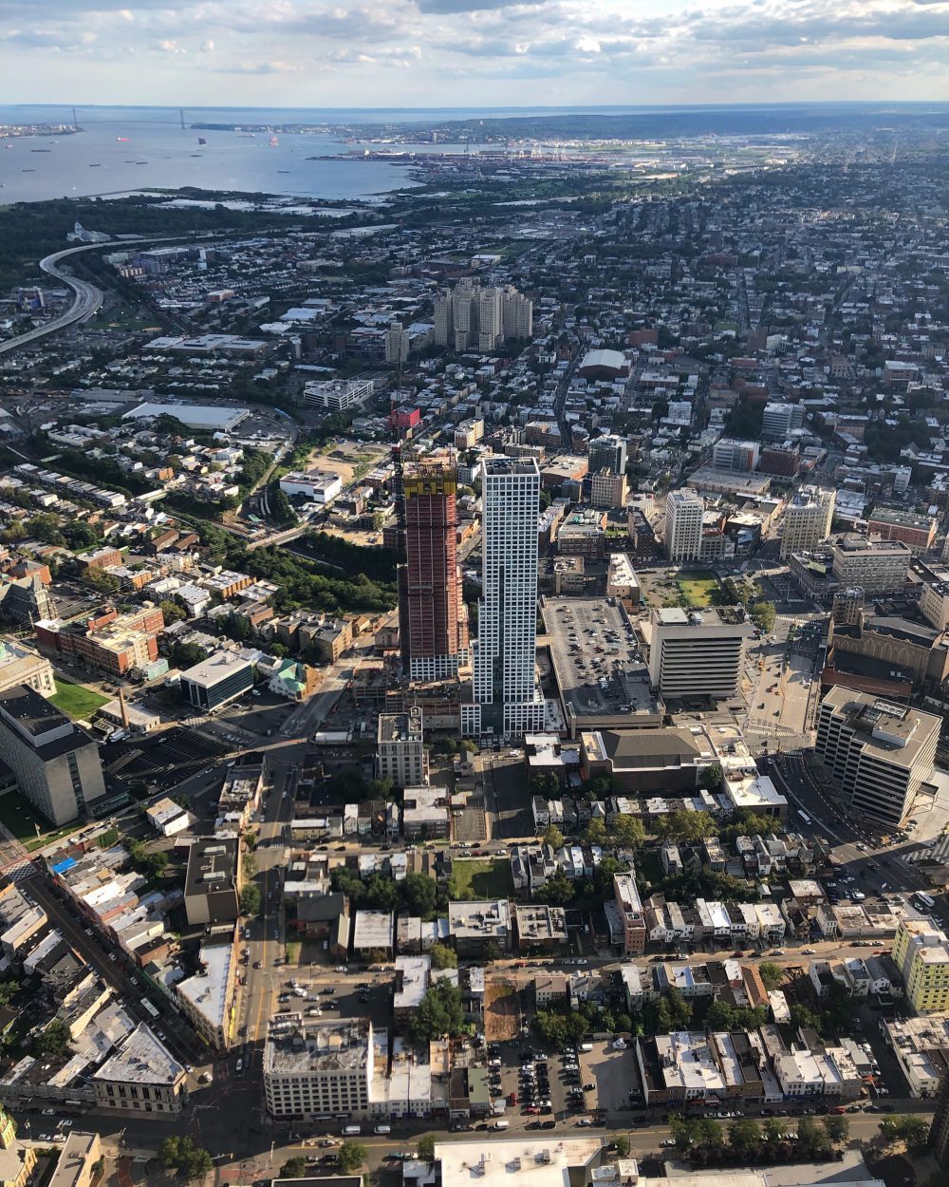180 East 88th Street’s Façade Nears Completion on the Upper East SIde – New York YIMBY
Completion on the Upper East SIde
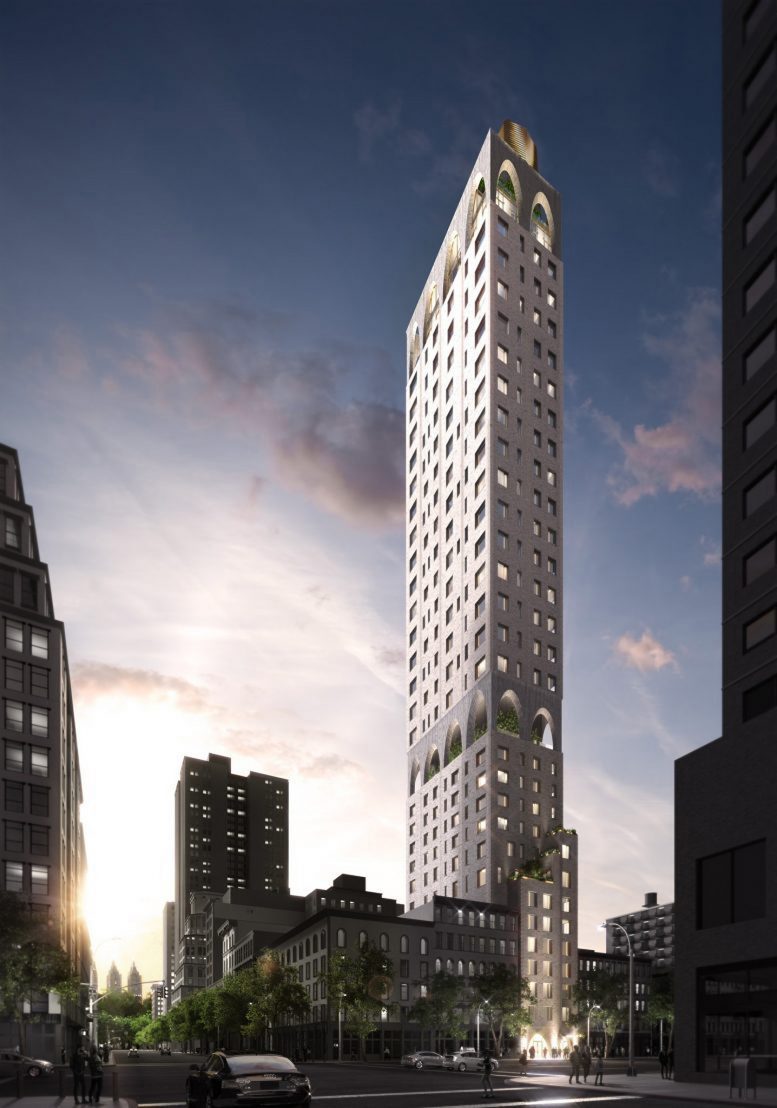
180 East 88th Street. Rendering by DDG
By: Michael Young 8:00 am on September 19, 2019
The brick and architecturally finished concrete façade of 180 East 88th Street is getting very close to completion. The 31-story reinforced concrete skyscraper holds the title of the tallest structure on the Upper East Side above 72nd Street. The residential project is designed by DDG, with HTO Architects serving as the architect of record. Petersen Tegl, a Denmark-based firm, is in charge of the Kolumba masonry brick façade. The narrow property will yield 100,242 square feet of residential space, averaging 2,088 square feet per unit. There will also be 10,255 square feet of residential amenities and 1,093 square feet of communal facilities on the lower part of the superstructure.
New photos from ground level show the state of the façade and how close it is to being finished. The only portions awaiting completion are the ground floor, the arches, and the very top of the structure above the penthouse.
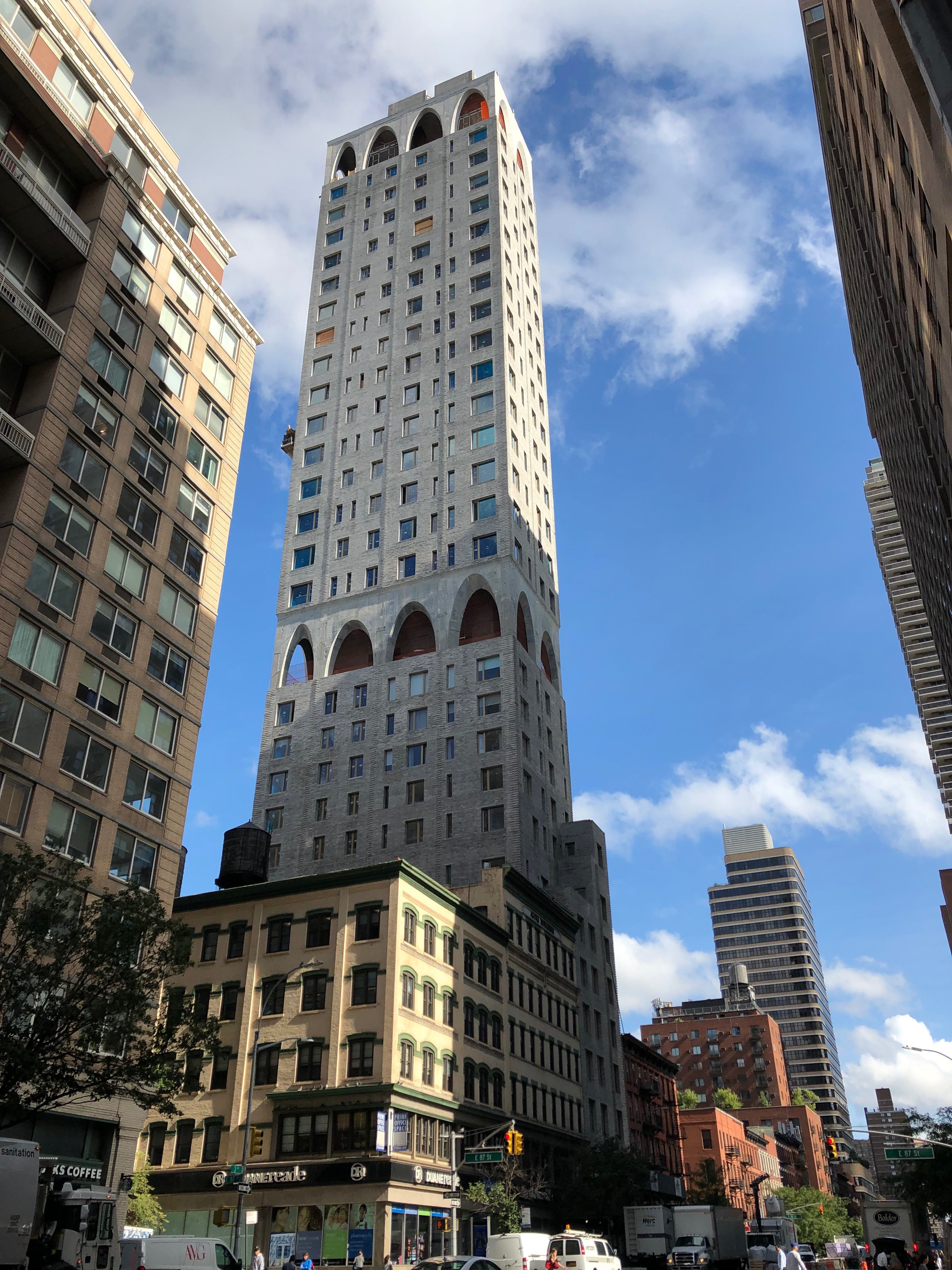
180 East 88th Street. Photo by Michael Young

The slim eastern elevation. Photo by Michael Young
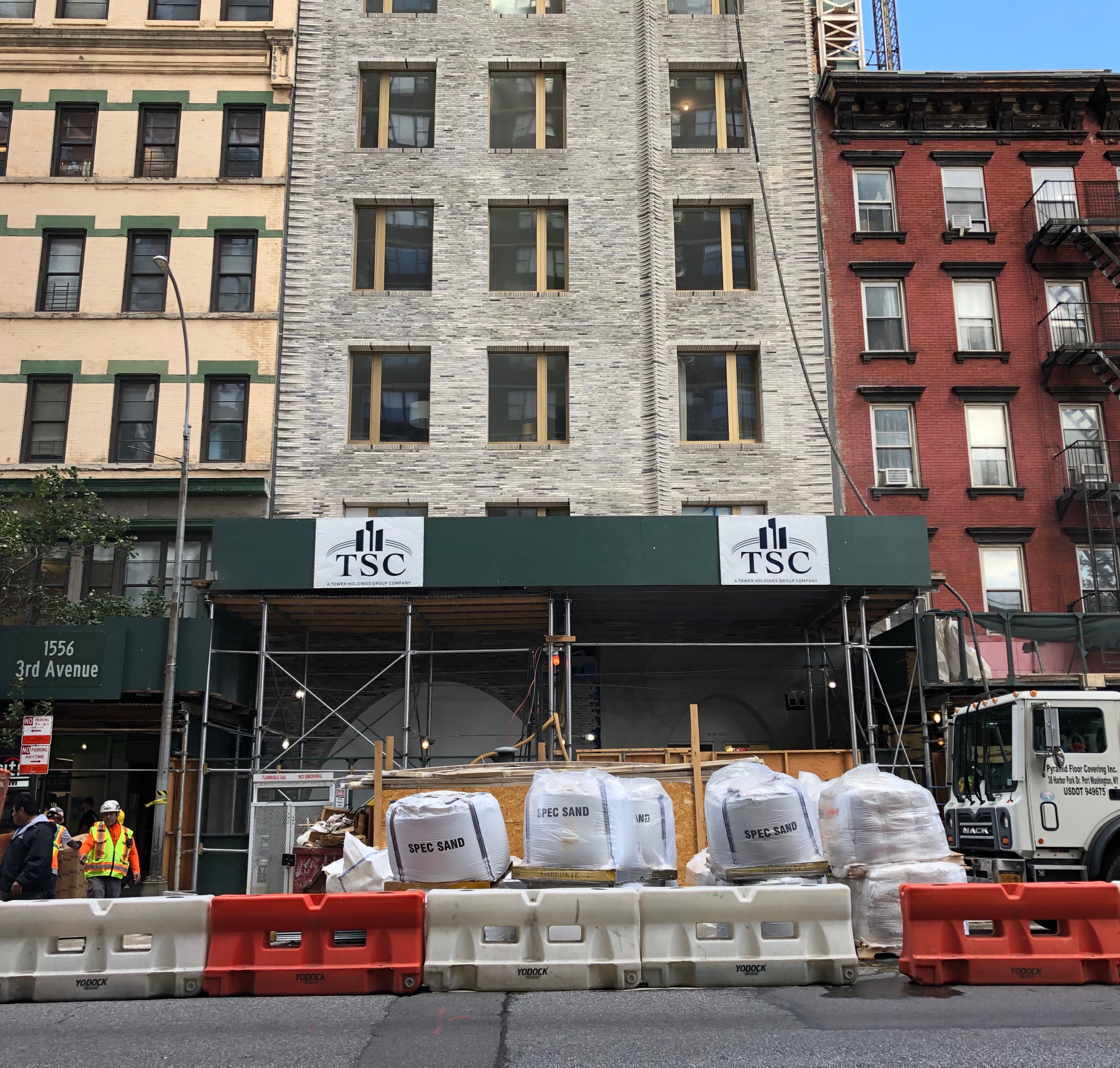
The ground floor. Photo by Michael Young
It appears that the surface of the arches has yet to be cleaned, smoothed, and textured to match the pattern of the brick masonry, as seen in previous renderings. The varying parabolic heights and spans of the concrete arches and their scalloped edges create an interesting play of light and shadow.
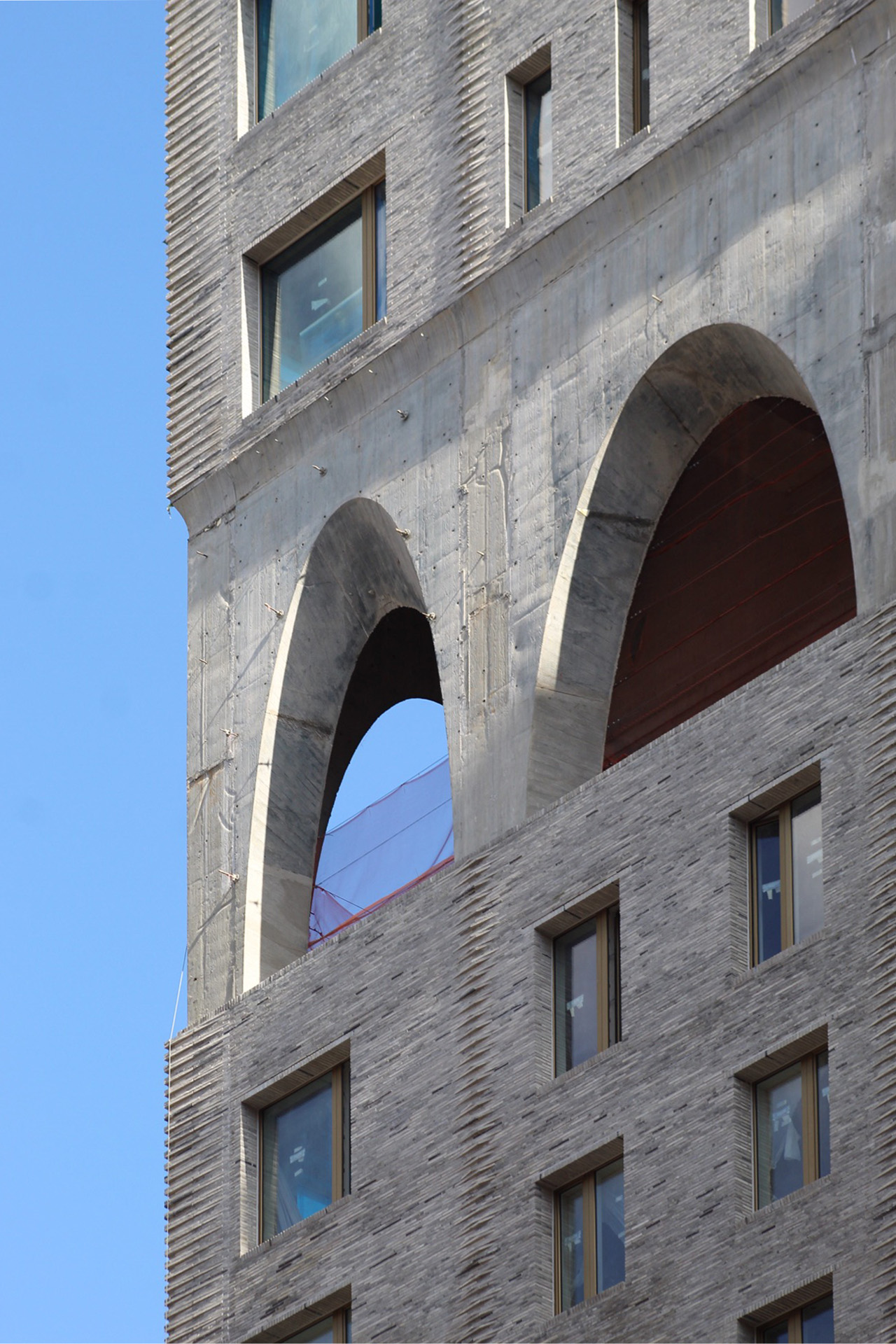
The Gaudi-inspired arches. Photo by Michael Young
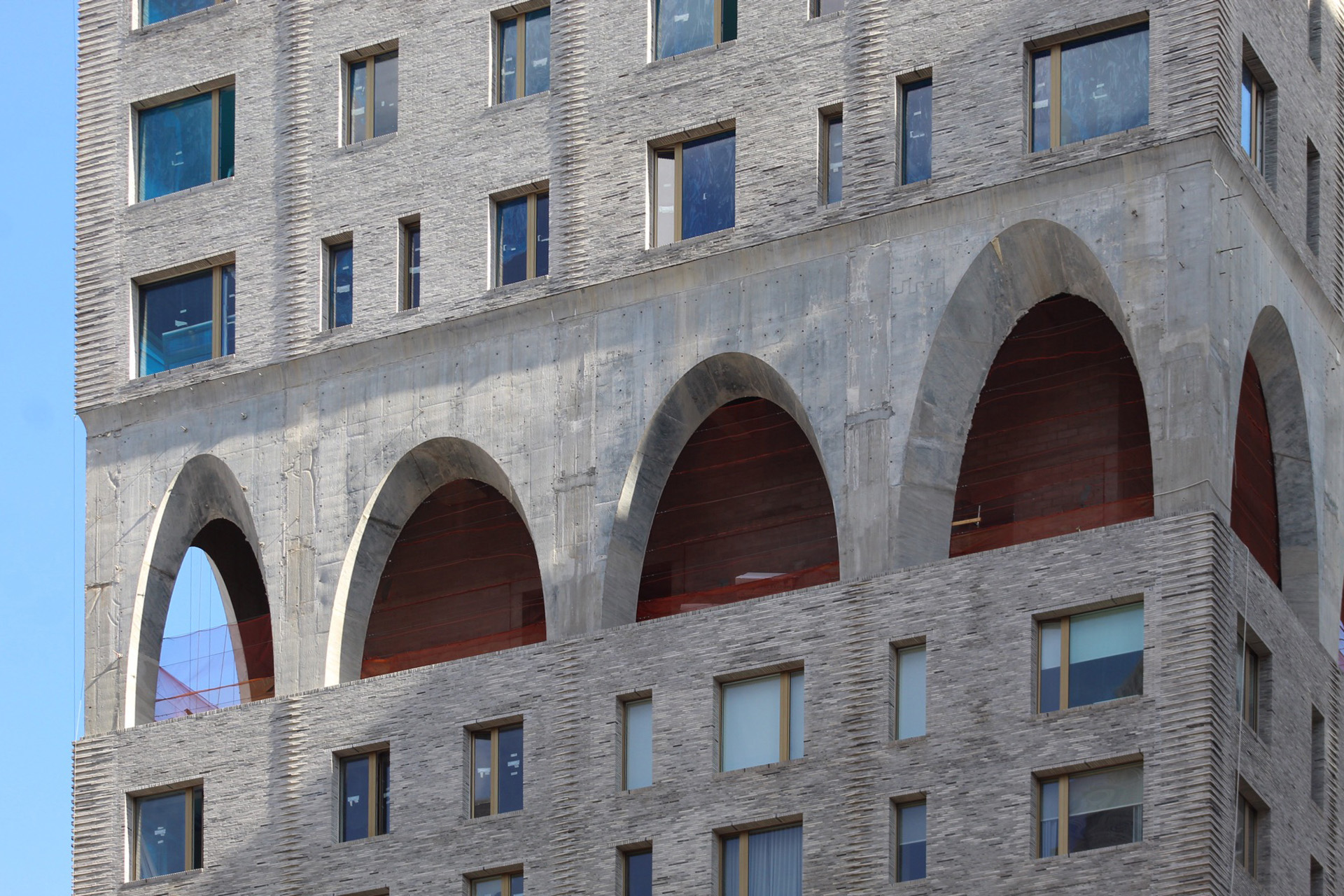
The central arches. Photo by Michael Young
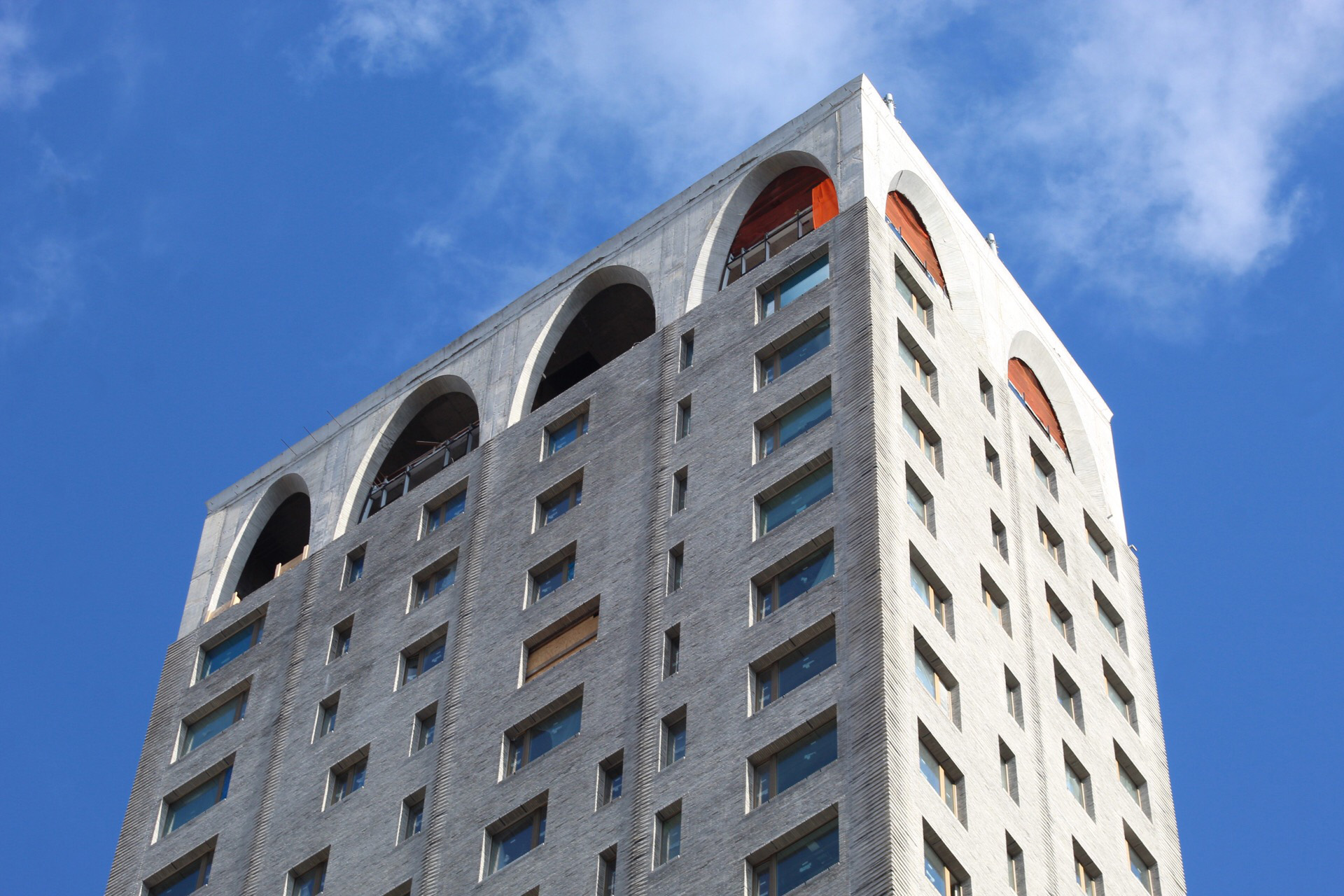
Looking up at the crown of the southern corner. Photo by Michael Young
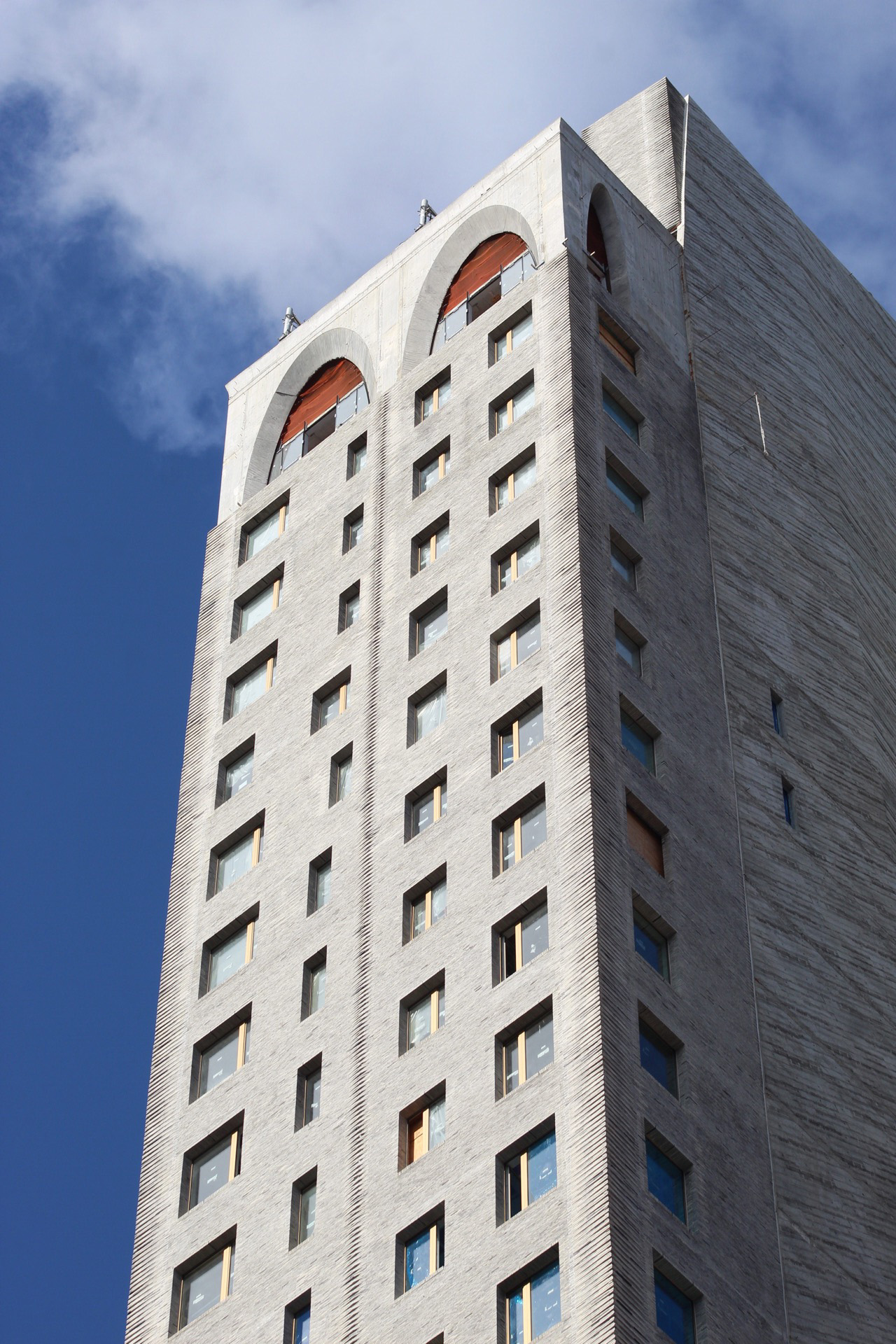
The upper floors of the eastern elevation. Photo by Michael Young
Below are close-ups of the masonry. The corners of the building feature intricate detail and craftsmanship, with a dense pattern of horizontal feathering that softens the edges of the elevations from the bottom to the top of the structure. The bronze-colored accents on each window frame will complement the crown’s final color.

180 East 88th Street penthouse and the bronze-clad crown, via Teaser Website
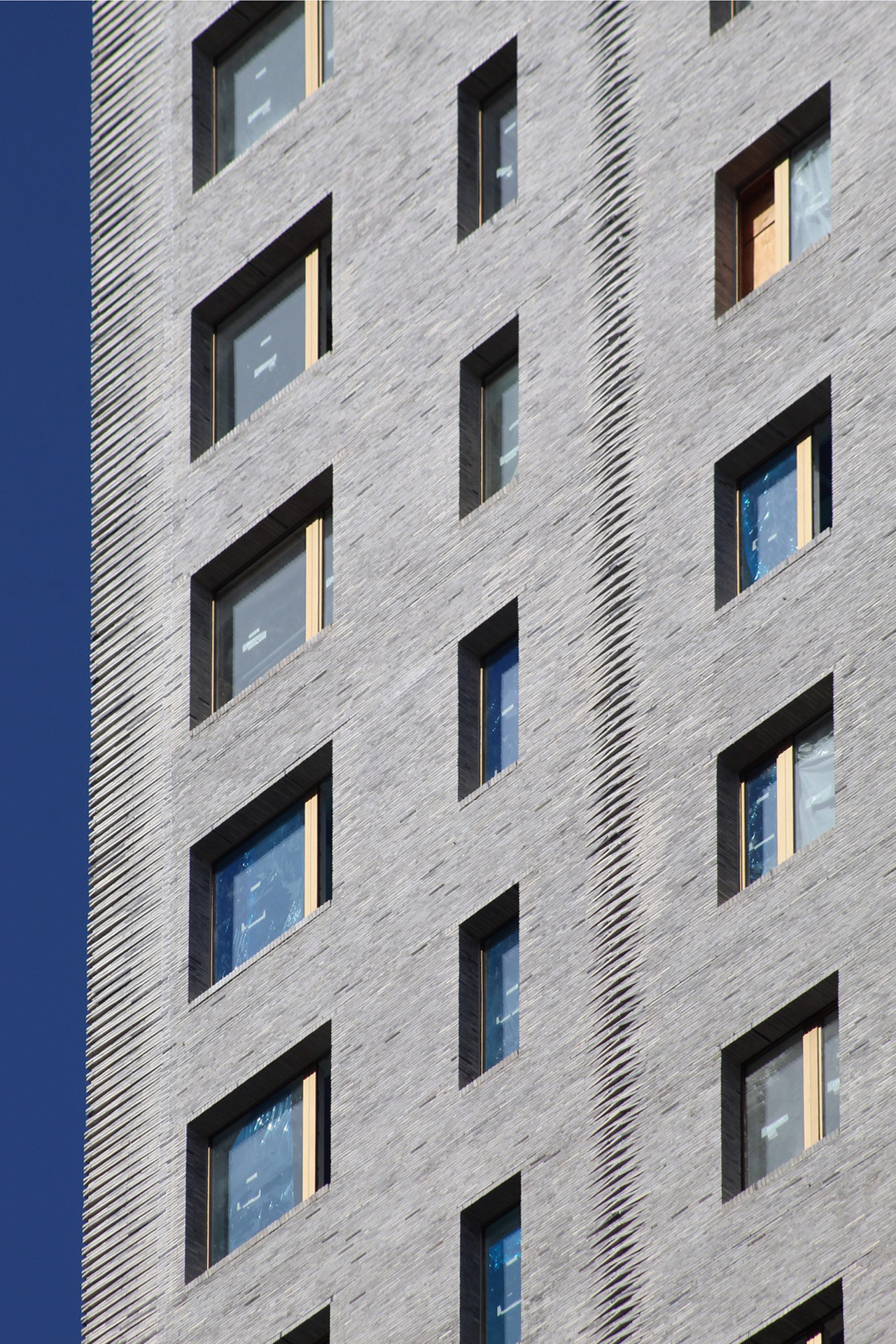
Photo by Michael Young
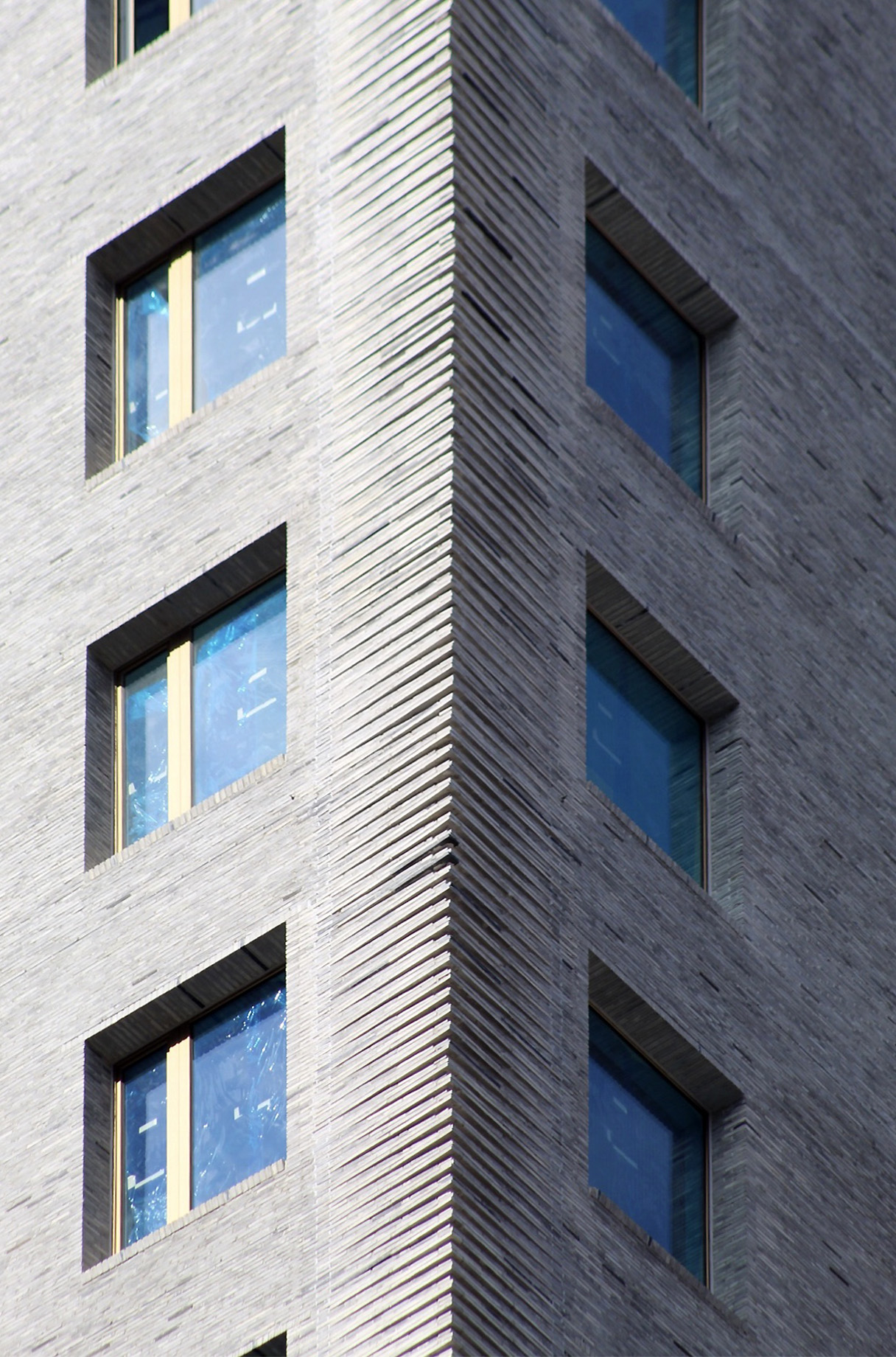
A close-up of the masonry corner craftsmanship. Photo by Michael Young
On another portion of the exterior, a vertical line of brickwork crests outward in a stitch-like pattern.
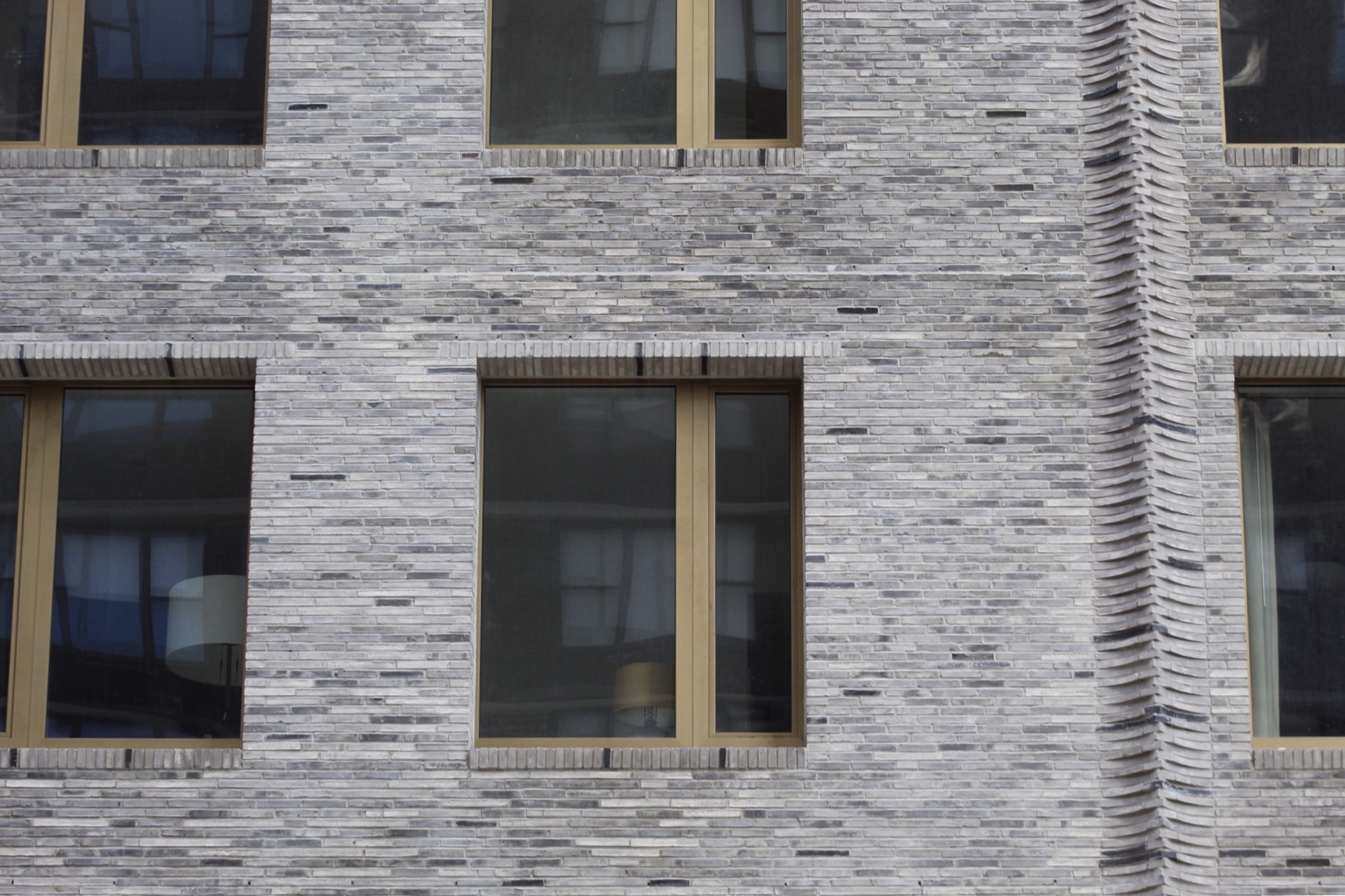
A close-up of the lower windows. Photo by Michael Young
The development will contain a total of 48 half- and full-floor homes with 14-foot-high ceilings. Amenities span eight floors and include a half basketball court, one of the city’s only private indoor soccer pitches, a children’s playroom, a game room, a residential lounge, wine storage, a private gated entry on East 88th Street, and a 24/7 attended lobby.
Completion of 180 East 88th Street is expected by the end of 2019.

