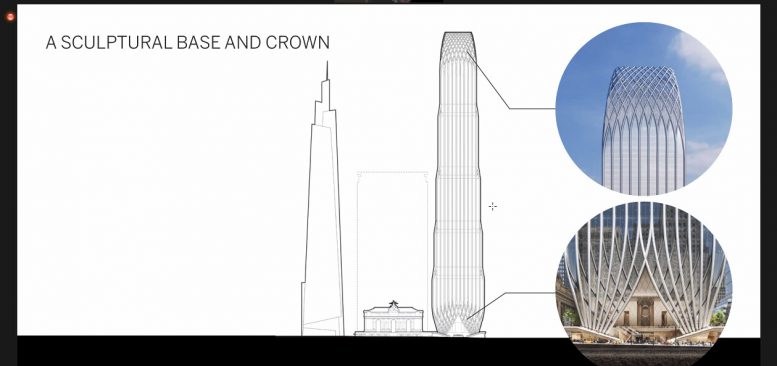 Project Commodore, aka 175 Park Avenue. Rendering by Skidmore Owings & Merrill.
Project Commodore, aka 175 Park Avenue. Rendering by Skidmore Owings & Merrill.
BY: MICHAEL YOUNG 8:00 AM ON FEBRUARY 4, 2021
Skidmore Owings & Merrill has revealed a new set of renderings for Project Commodore, a 1,600-foot supertall office skyscraper that would become the tallest building in Midtown East and the tallest in the Western Hemisphere by roof height. Addressed as 175 Park Avenue, the 83-story project is being developed by RXR Realty and TF Cornerstone and is planned to rise on the site of the 26-story Grand Hyatt New York. The structure will yield 500 Hyatt hotel rooms on the upper floors spanning 453,000 square feet; 10,000 square feet of retail space on the ground and cellar levels; and 2.1 million square feet of office space. The Grand Hyatt New York is currently zoned for 860,000 square feet of development and is bound by 42nd Street to the south, Lexington Avenue and the Chrysler Building to the east, 420 Lexington Avenue to the north, and Grand Central Terminal to the west.
Renderings show the lower levels of the exterior, which features an elegant lattice of tubular metal columns that symmetrically converge at the corners of the base.
Project Commodore, aka 175 Park Avenue. Rendering by Skidmore Owings & Merrill.
Project Commodore, aka 175 Park Avenue. Rendering by Skidmore Owings & Merrill.
Project Commodore, aka 175 Park Avenue. Rendering by Skidmore Owings & Merrill.
Project Commodore, aka 175 Park Avenue. Rendering by Skidmore Owings & Merrill.
Angular setbacks are positioned up the height of the supertall, which culminates in an interlaced lattice crown.
Project Commodore, aka 175 Park Avenue. Rendering by Skidmore Owings & Merrill.
175 Park Avenue is also planned to include major renovations to the subterranean Grand Central subway station that include the following: the removal of several large steel girders to enhance circulation efficiency to the subway platforms, replaced by new structural members on the perimeter of the lot and around the station; relocated subway turnstiles from the mezzanine level to the train hall at street level; a 12,000-square-foot below-grade passageway linking the East Side Access Terminal’s Long Island Railroad tracks under Kohn Pedersen Fox’s One Vanderbilt and the Metro-North platforms to the subway mezzanine floor; and 5,400 square feet of new space to the 42nd Street Passage with new signage, train arrival boards, and ticket machines.
The upcoming reconfigured subway and train levels below 175 Park Avenue. Diagram by Skidmore Owings & Merrill.
The converging steel columns will fan outward from two pairs of massive foundation blocks that transfer the immense loads of the building to the ground.
The base of Project Commodore, aka 175 Park Avenue, Diagram by Skidmore Owings & Merrill.
Above ground will be a 22,000-square-foot wrap-around public outdoor space above the sidewalks that will also connect to the abutting Park Avenue Viaduct, as well as a reflecting pool, public seating spaces, two cafes, outdoor art pieces, and two ADA-compliant elevators connecting from the street to the subways. The sheer height and scale of 175 Park Avenue is made possible thanks to 620,000 square feet of transferable air rights coming from Grand Central Terminal and 770,000 square feet of bonus floor area for the upcoming subway improvements. Parts of the base are directly in line with the height of Grand Central Terminal’s winged statue of Mercury and the cornice line. The metal panels that would cover the steel superstructure are designed with a textural finish like the columns spread across the train station’s main elevation between the arched glass windows.
Project Commodore, aka 175 Park Avenue, by Grand Central Terminal and One Vanderbilt. Diagram by Skidmore Owings & Merrill.
Project Commodore, aka 175 Park Avenue, by Grand Central Terminal and One Vanderbilt. Diagram by Skidmore Owings & Merrill.
Project Commodore, aka 175 Park Avenue, by Grand Central Terminal and One Vanderbilt. Diagram by Skidmore Owings & Merrill.
Project Commodore, aka 175 Park Avenue, by Grand Central Terminal and One Vanderbilt. Diagram by Skidmore Owings & Merrill.
The wrap around public park space over the sidewalk and at the base of Project Commodore, aka 175 Park Avenue, Diagram by Skidmore Owings & Merrill.
The demolition of the Grand Hyatt New York’s superstructure is expected to begin next year and take a total of 18 months, following a public review this spring and with the Uniform Land Use Review Process (ULURP) that is anticipated to conclude by the end of 2021. Completion of 175 Park Avenue is slated for 2030.
