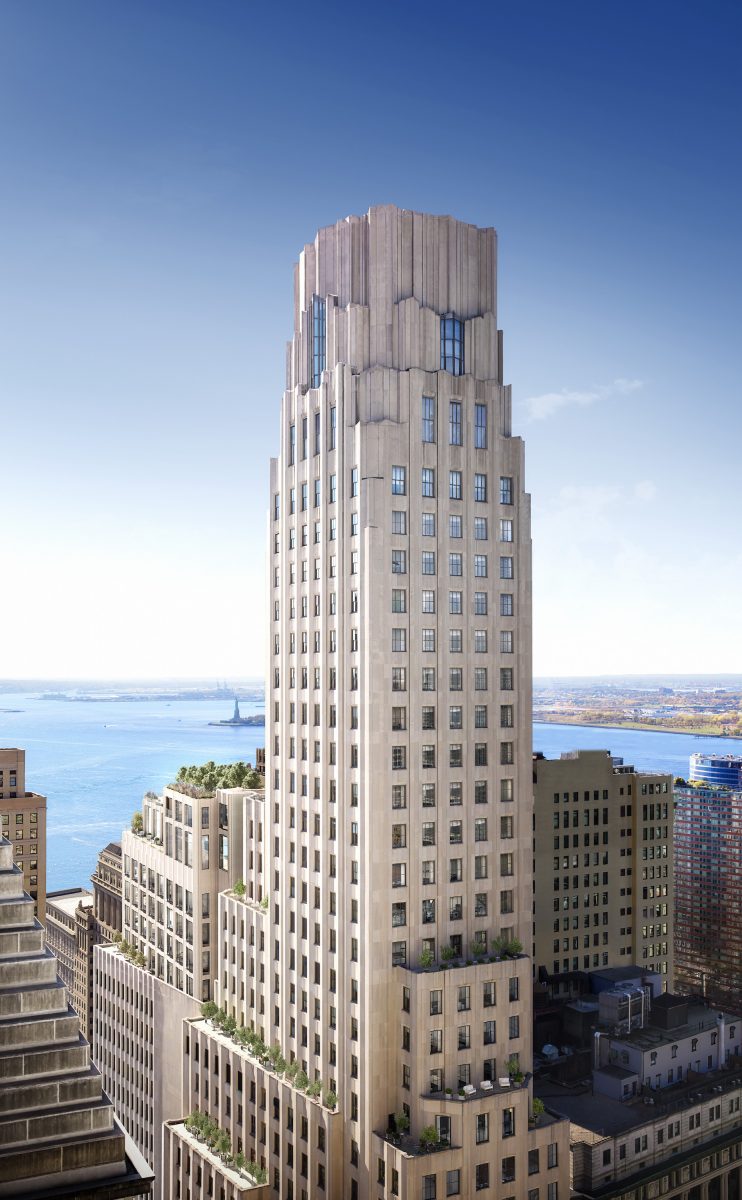 One Wall Street. Rendering by DBOX
One Wall Street. Rendering by DBOX
BY: MICHAEL YOUNG 8:00 AM ON MAY 8, 2021 YIMBY
Construction is continuing to progress on the residential conversion of the 90-year-old One Wall Street, a 564-foot-tall Art Deco skyscraper in the Financial District. Developed by Macklowe Properties, the project is expected to cost $1.5 billion and also features an exterior addition designed by SLCE Architects. The undertaking is the largest office-to-residential conversion in New York City history and will feature 566 new units with sales handled and marketed by Compass, as well as a new 44,000-square-foot Whole Foods Market and a Life Time fitness center on the lower levels. The site is bound by Broadway to the west, Wall Street to the north, New Street to the east, and Exchange Place to the south.
Photographs from above the Financial District show the progress on the new 21st century curtain wall that aims to blend with the traditional Art Deco-style fenestration. The floor-to-ceiling windows are significantly larger than the originals, while the stone panels in between are elegantly sculpted to pay homage to the overall architecture and stone craftsmanship of One Wall Street. These components of the exterior surface also create subtly charming plays of light and shadow that highlight the texture and depth of the design.
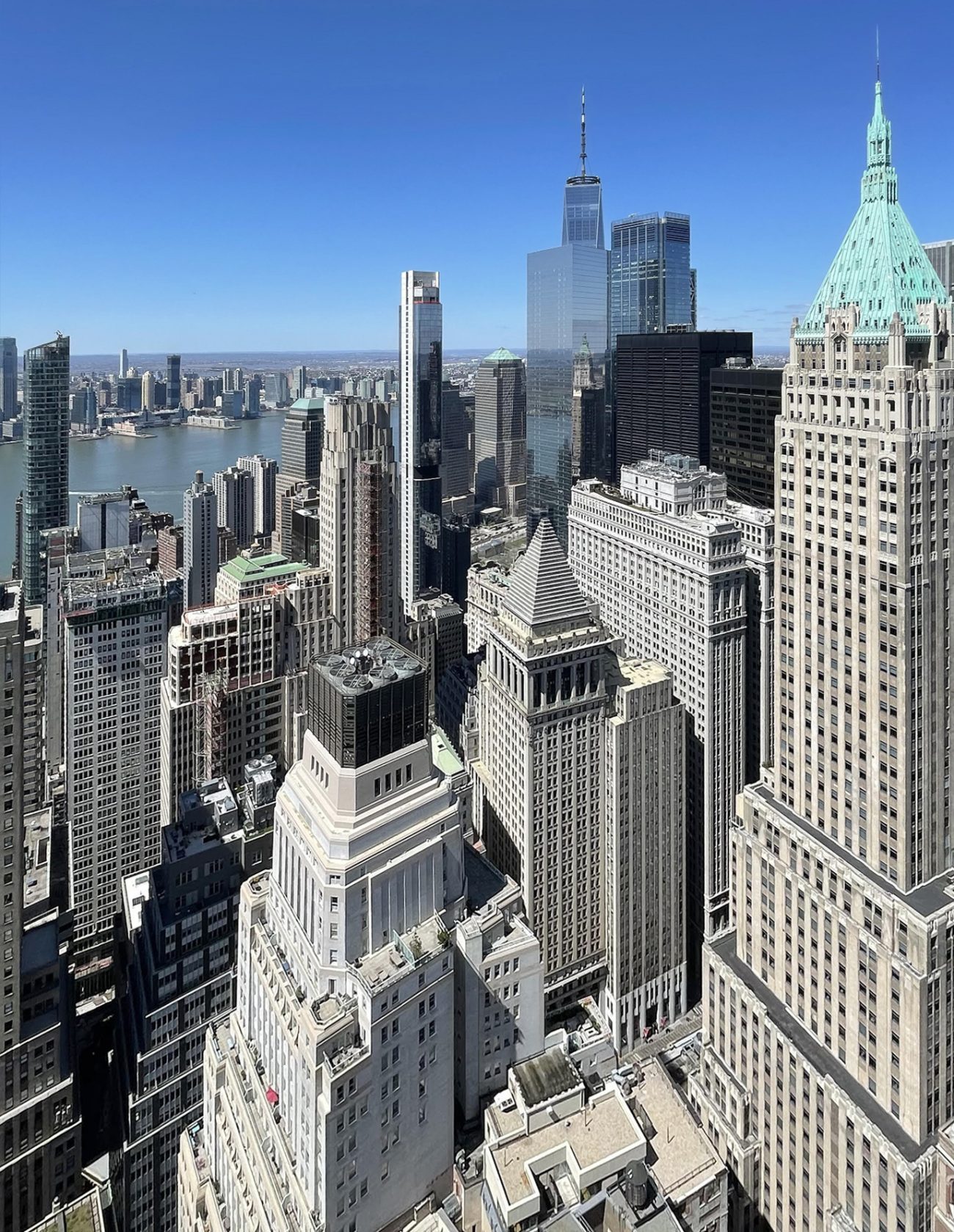
One Wall Street, seen to the left of 125 Greenwich Street. Photo by Michael Young
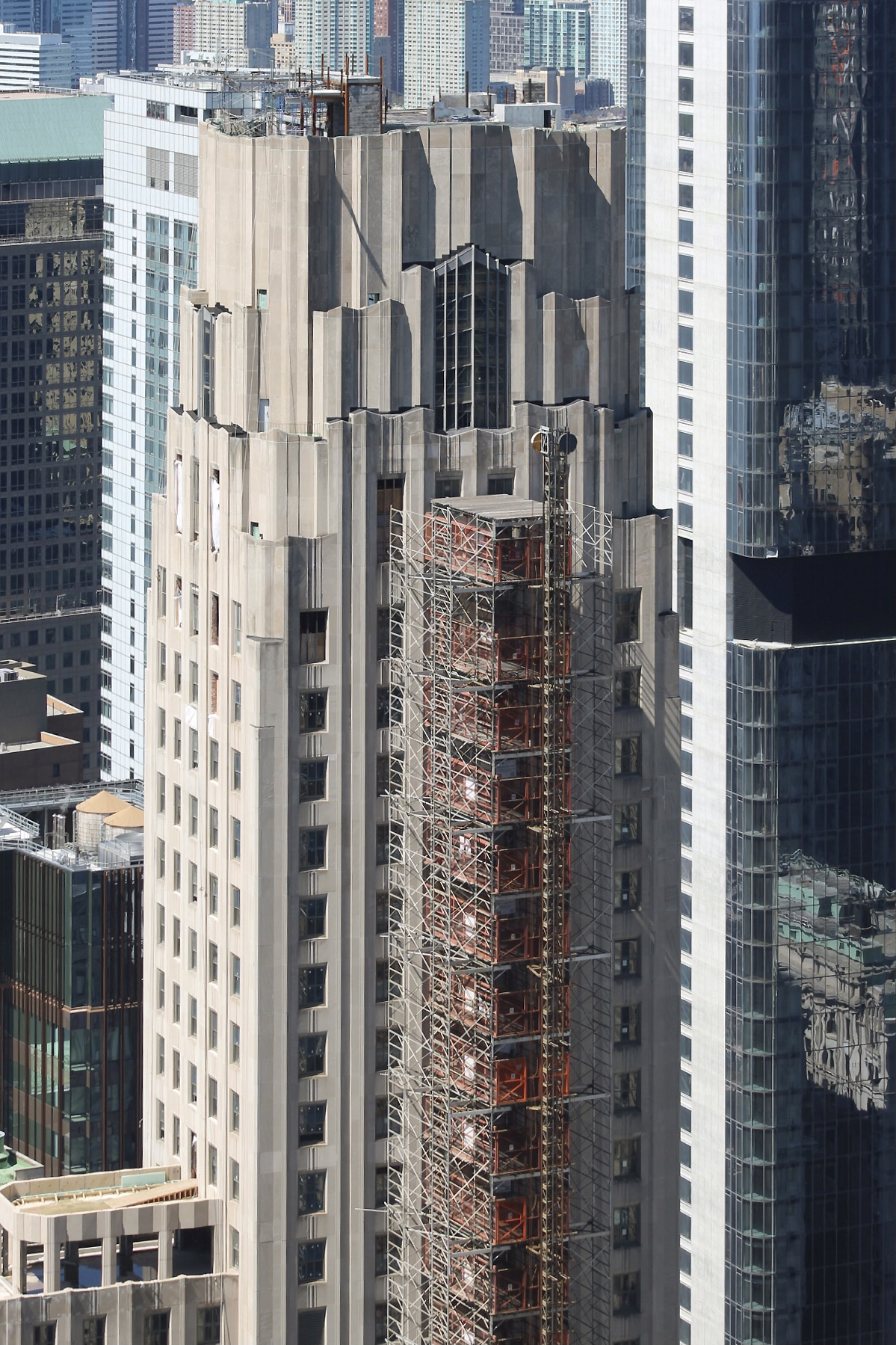
One Wall Street. Photo by Michael Young
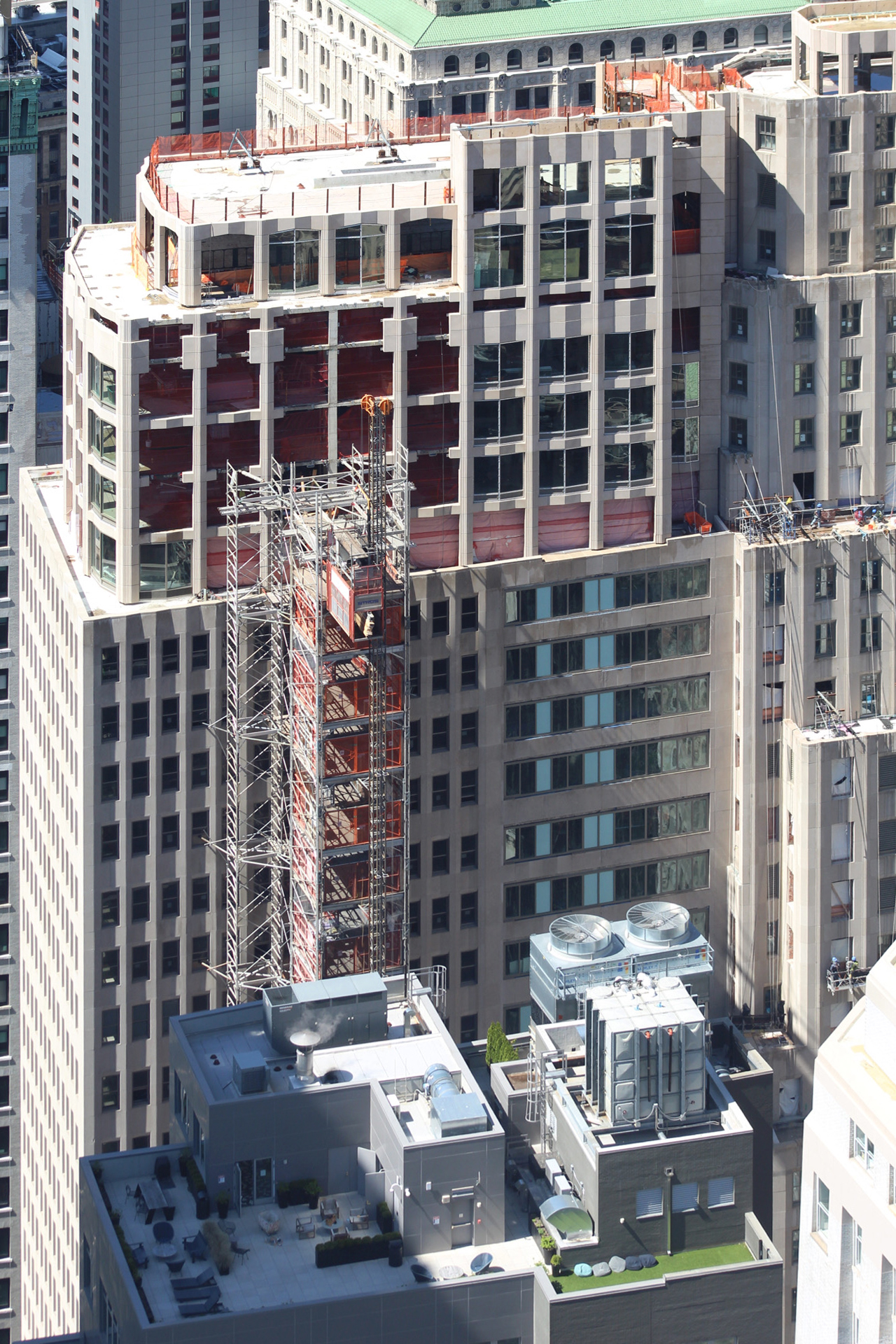
One Wall Street. Photo by Michael Young
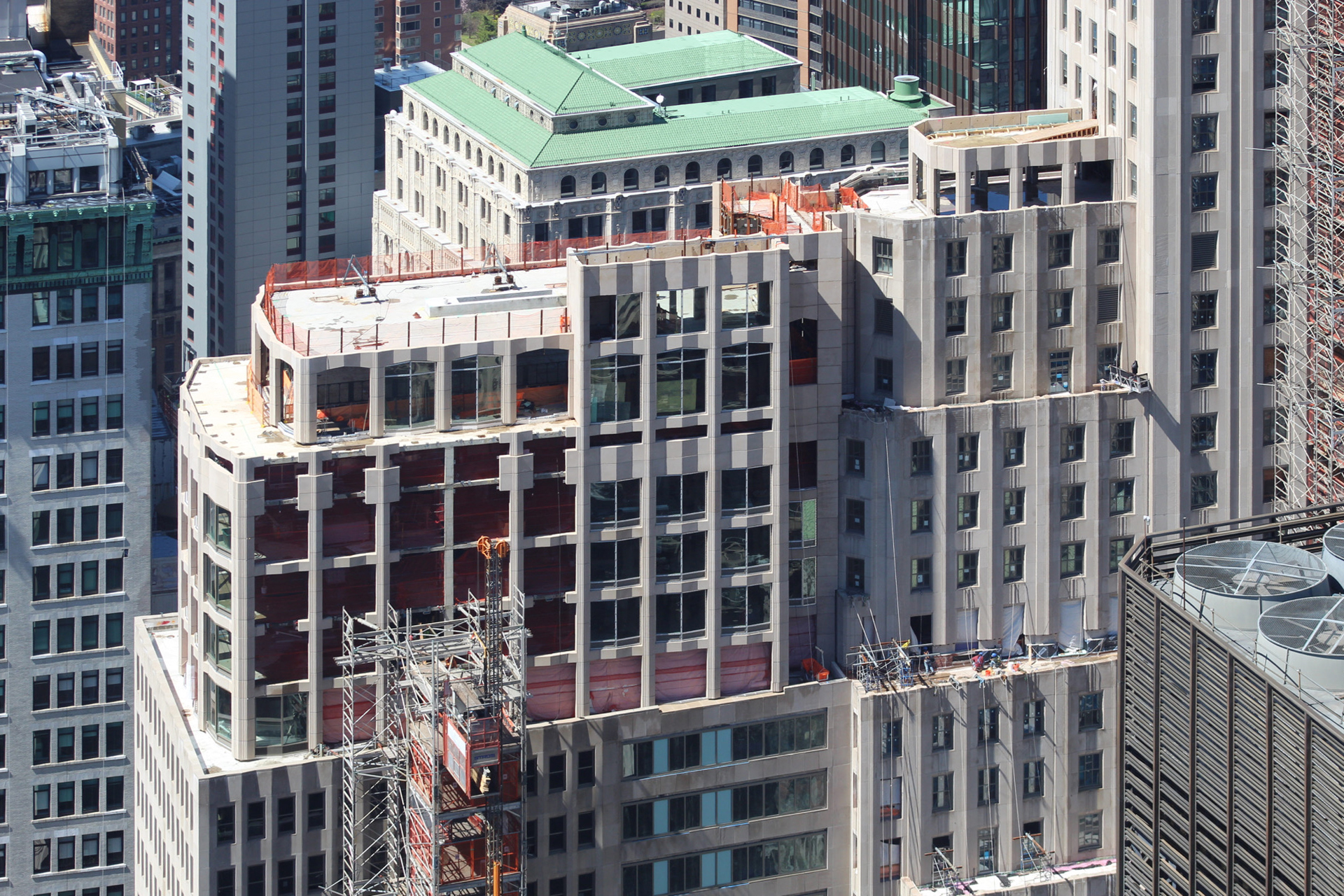
One Wall Street. Photo by Michael Young
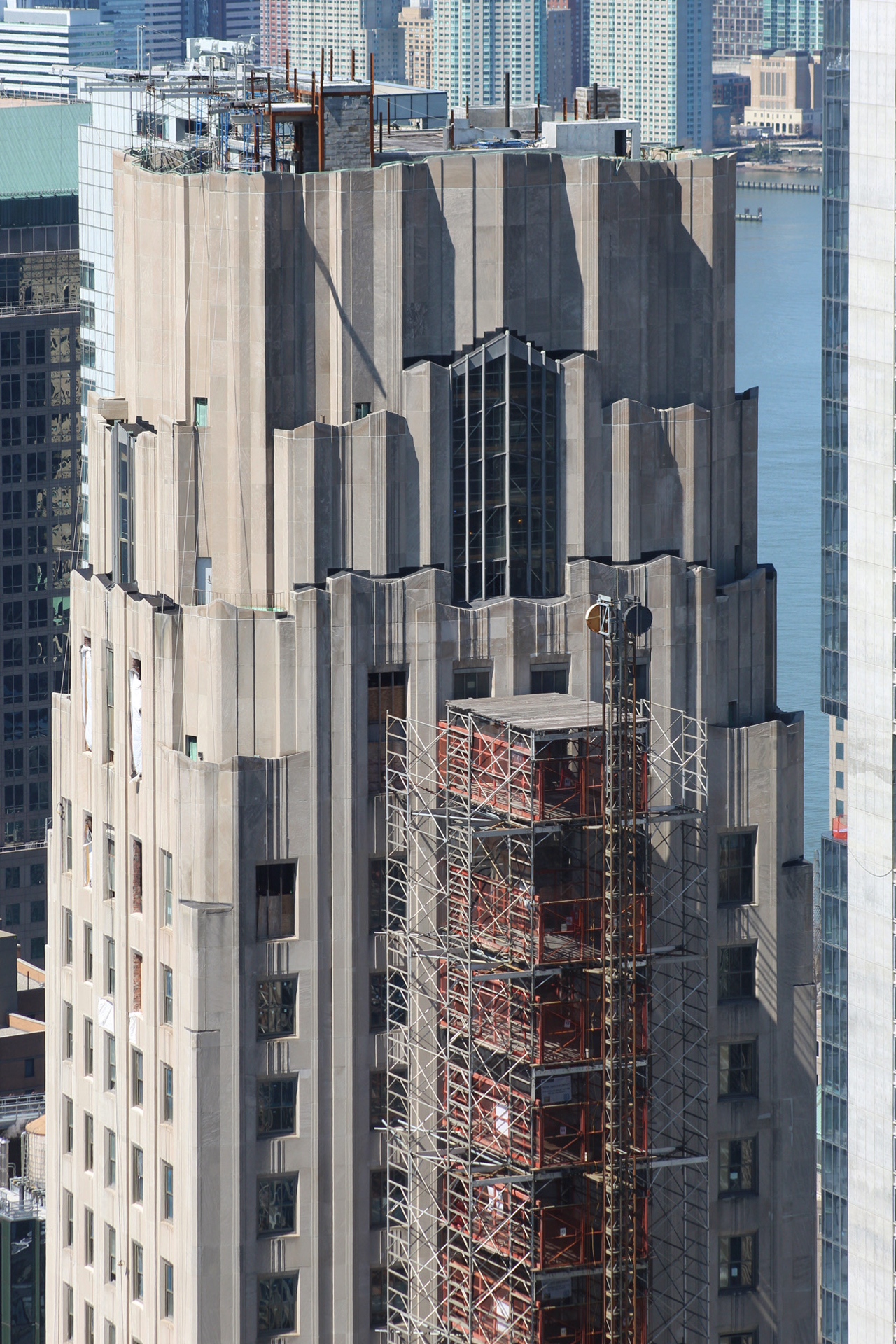
There are two exterior mechanical hoists. One is found along the back of the main tower leading up to the crown and its geometric glass window of the White Room. This space is part of a 13,000-square-foot triplex penthouse with rooftop access and features mother of pearl Philippine shells that line the high ceilings.
One Wall Street. Photo by Michael Young
The second and shorter hoist is on the eastern end of the annex and is starting to come down.
One Wall Street. Photo by Michael Young
Below is an early rendering that depicts what the Whole Foods Market entrance is expected to look like. The large tiered glass walls will bring natural light into the store and visually open up more to the street. This would lighten the appeal of the ground floor compared to the previous condition, which was a continuation of the heavy looking grid of narrow windows stone columns.
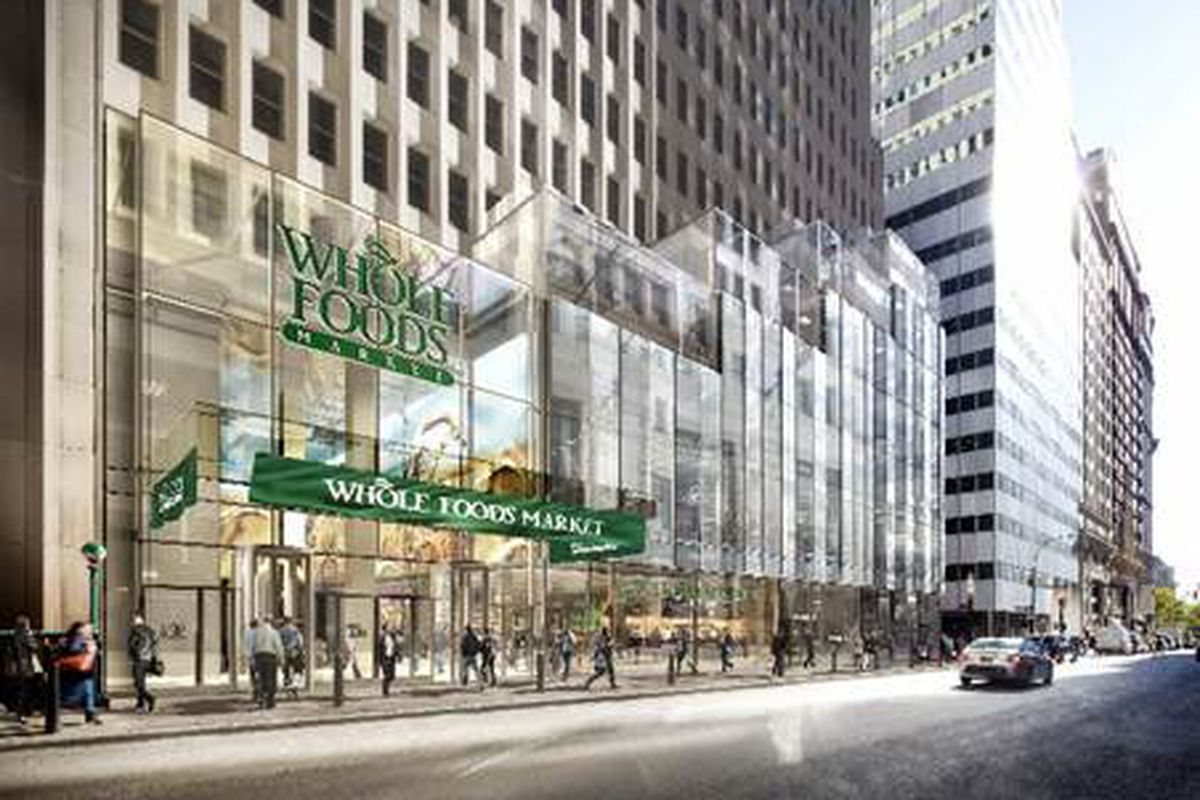
One Wall Street with the new Whole Foods soon to come along Broadway. Rendering by DBOX for Macklowe Properties
