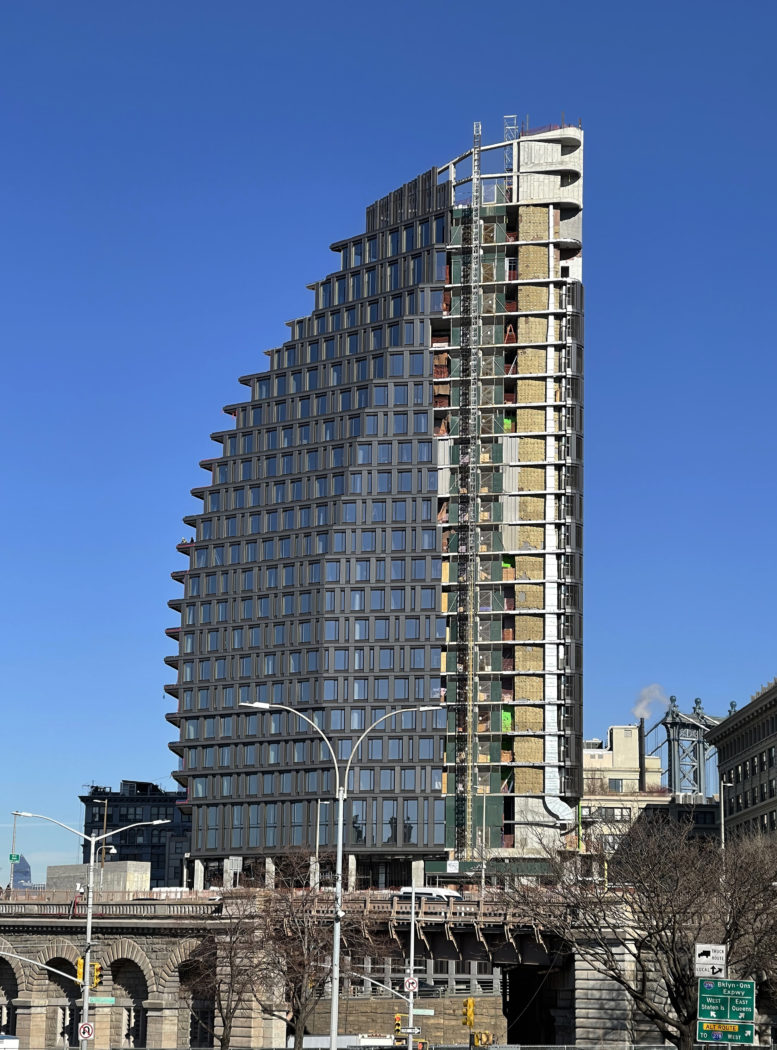 Olympia. Photo by Michael Young
Olympia. Photo by Michael Young
BY: MICHAEL YOUNG 8:00 AM ON FEBRUARY 7, 2022
YIMBY went to check out the views from Olympia, a 33-story residential building at 30 Front Street in DUMBO, Brooklyn. Designed by Hill West Architects and developed by Fortis Property Group, the 401-foot-tall sail-shaped tower will yield 76 condominiums designed by Workstead. The units will come in one- to five-plus-bedroom layouts with sales and marketing led by Fredrik Eklund and John Gomes of the Eklund Gomes Team at Douglas Elliman and Karen Heyman at Sotheby’s. Urban Atelier Group is managing the ongoing construction, Manhattan Concrete created the superstructure, and King Contacting Group is in charge of the CMU work, exterior insulation finish systems, and roofing for the project, which is bound by Front Street to the north, Washington Street to the east, and York Street to the south.
A good deal of progress has occurred since our last update in September, when façade installation had recently passed the halfway mark on the main tower. Now the building is largely enclosed in its system of large windows and dark gray paneling.
Some of the curved metal corner panels around the edges of the flat southern elevation also saw visible progress.
The cladding for the sloped crown will soon be complete, finishing off the curved profile and blending cohesively with the rest of the exterior.
YIMBY got to go up to the 33rd floor to check out the views from the expansive balcony. A major selling point for the property is its unobstructed view of the nearby Brooklyn Bridge with the recently completed two-acre Emily Warren Roebling Plaza directly underneath, the Statue of Liberty and New York harbor, and the World Trade Center complex towering over the Financial District across the East River. All of these elements creative a picture-perfect scene from this sprawling penthouse residence, which is known as Penthouse B and is currently listed at $19.5 million with five bedrooms and 4.5 bathrooms measuring 4,298 square feet. The outdoor space is an additional 552 square feet.
Further up the river are the equally iconic Manhattan, Williamsburg, and Queensboro Bridges. In the distance are the rising Hudson Yards and Manhattan West master plans, and the architectural mix of supertall residential towers and office buildings from the Empire State Building to One Vanderbilt, the Chrysler Building, and Billionaires’ Row.
Also visible is the growing waterfront skyline of Long Island City and Hunters Point South, Queens, and Greenpoint Landing in Brooklyn.
Olympia will feature over 38,000 square feet of indoor-outdoor amenities spread across three floors in the form of The Garden, The Club, and The Bridge. The Garden will measure 3,515 square feet with a triple-height lobby space and a commissioned sculpture by Jacob Hashimoto, a custom-designed mahogany lobby desk with inlaid red jasper marble counter and inset chamfered edges, Rain Drop Black-mosaic flooring and a variety of wall finishes including raked maple and hand-raked plaster, a lounge with double-height ceilings lined with light ash wood flooring and maple millwork, custom built-in banquettes and lounge furnishing throughout, a private landscaped garden with curated plantings by MPFP, a porte cochere, and a pet spa located just past the lobby via a side entrance.
The 7,237-square-foot Club is tucked in the cellar level with a two-lane bowling alley with custom bleachers and leather cushions, a playroom for kids, a flexible fitness and wellness space for yoga, pilates, barre classes, and personal training, a fitness center, a boxing gym, a lounge with a kitchenette and dining area, screening room, and billiards tables available for private parties or everyday use, a spin studio with a virtual instructor on fully customizable Schwinn virtual trainer spin bikes and a Wellbeats flat screen HD display, and locker rooms with a towel drop-off station, showers, and digital locking systems.
The largest amenity tier, The Bridge, measures 24,476 square feet and is located on the 10th floor. The Bridge features a 60-foot-long, two-lane indoor lap pool, a treatment room, a dry sauna and steam room, a juice bar, an outdoor tennis court with views overlooking the Brooklyn Bridge, a 58-foot-long outdoor swimming pool and an additional hot tub, a shipwreck playground for children, a water park with geysers, and an outdoor lounge and barbecue space with al fresco dining.
Olympia is expected to be finished in the latter half of 2022.

