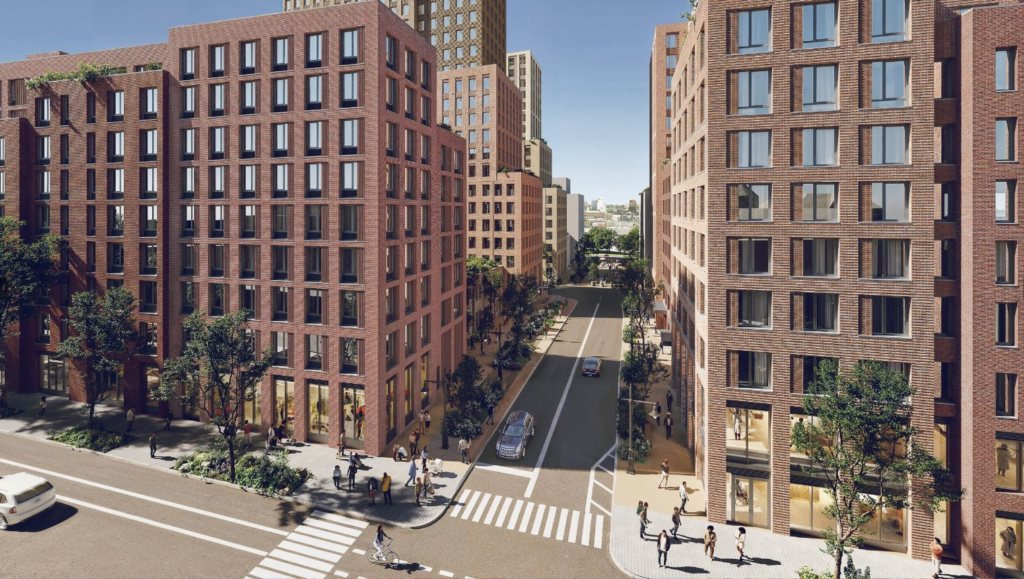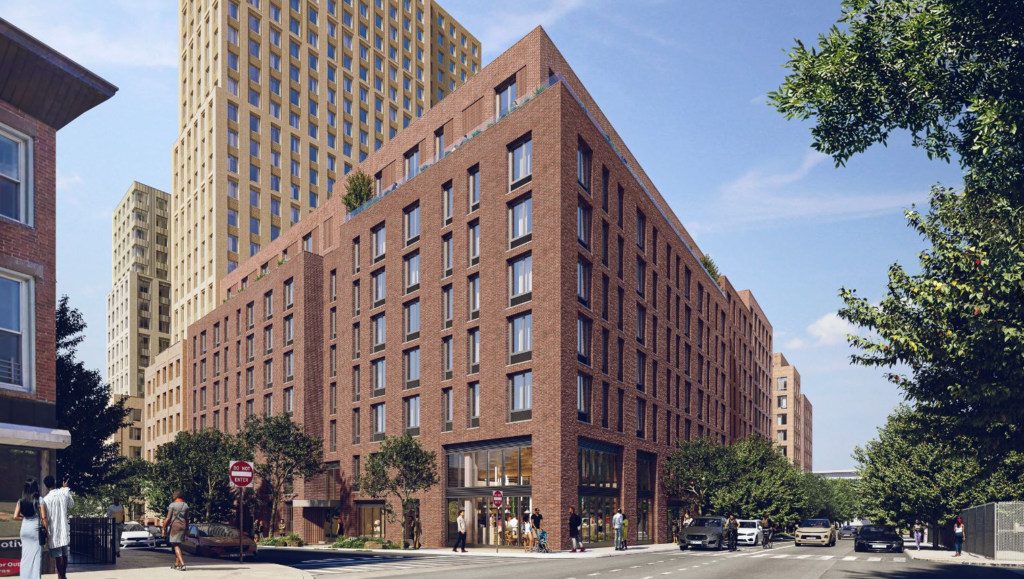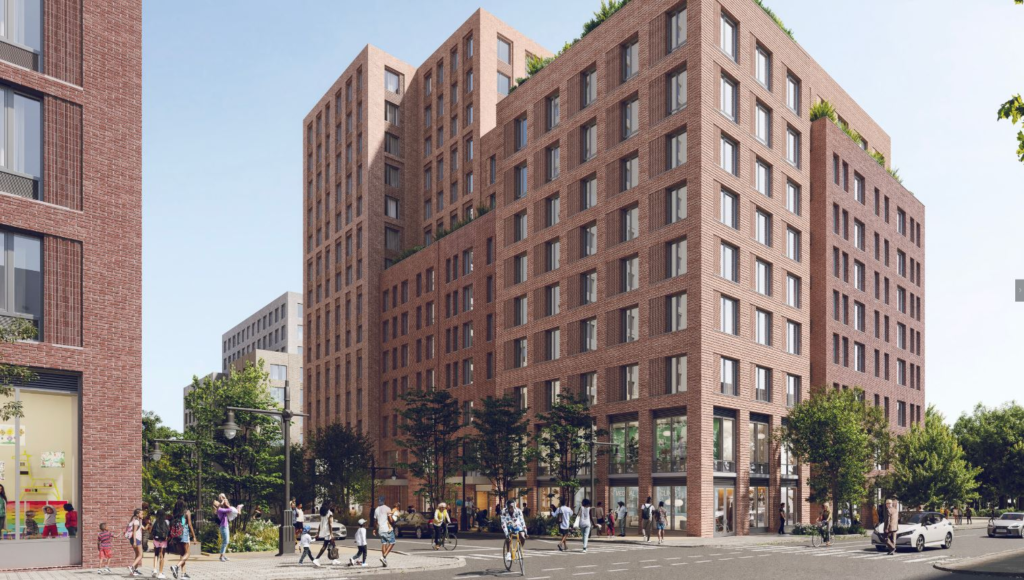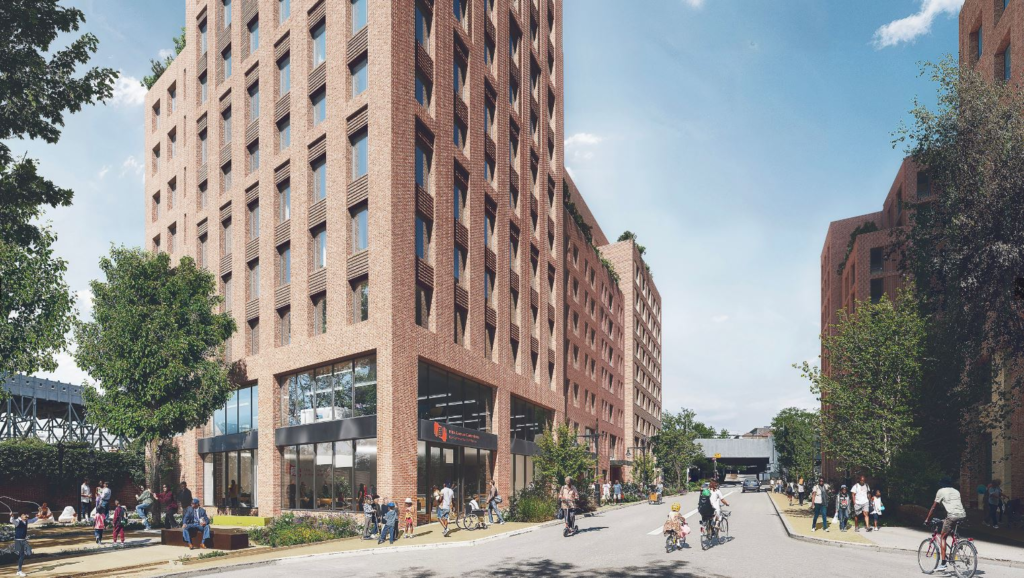A look at options available to developers
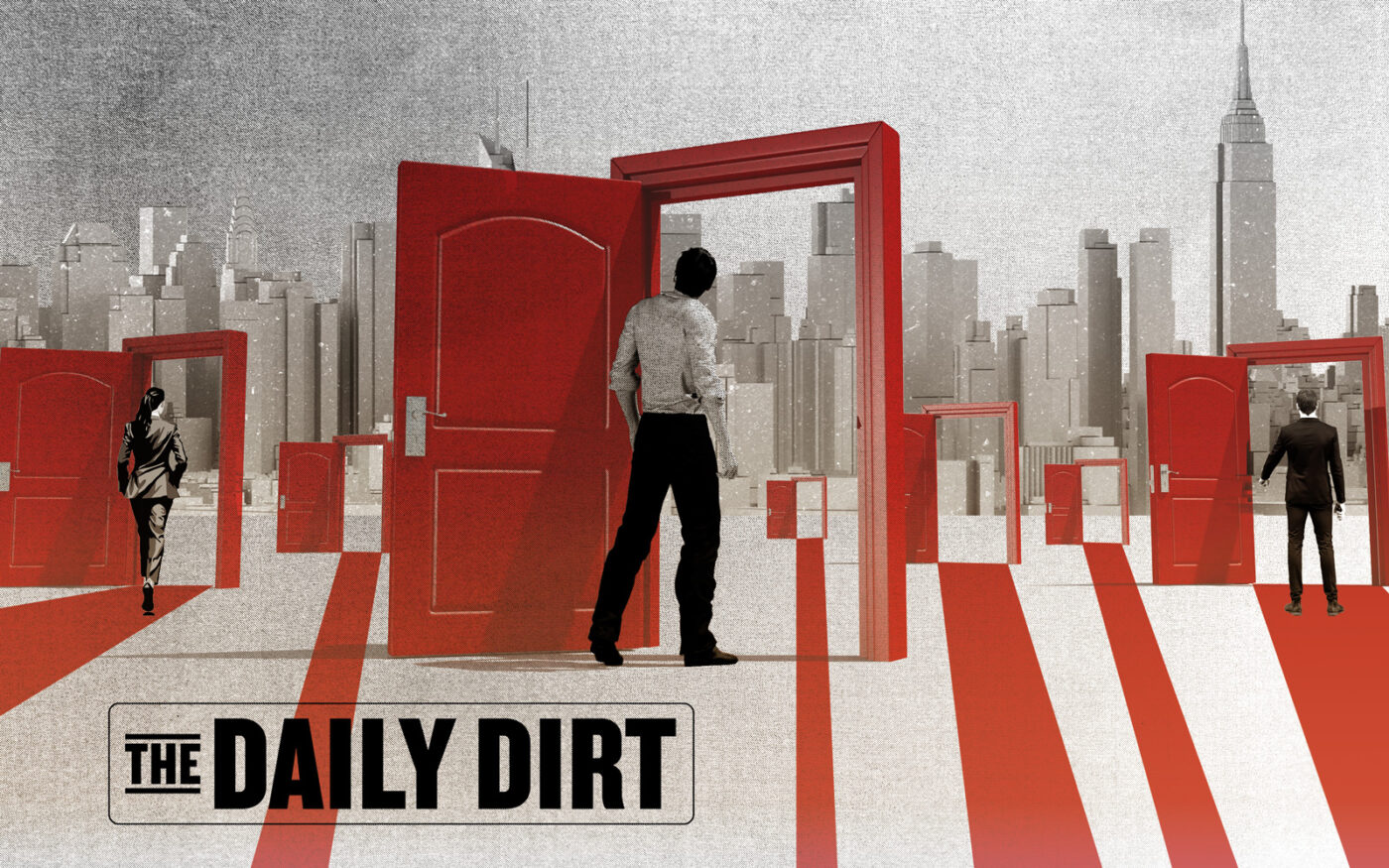
APR 25, 2024, 7:30 AM
By
- Kathryn Brenzel
Now that New York has a new property tax break, developers have options.
Depending on the state of their site and their eagerness to build, developers can apply for the new program, move forward with the old version of 421a or sell the land, presumably at a better price than was possible a week ago.
Here are some hypothetical scenarios:
You are a developer with a site in Gowanus.
After rushing to get foundation footings in place before June 15, 2022, you struggled to get financing, and the chances of meeting the 2026 construction deadline to receive 421a appeared slim.
Then in February, the governor announced a 421a workaround: The state would take ownership of the site and lease it back to you at a price that would mimic the benefits of the tax break. You, lucky duck, got your project chosen for the program, as did 17 others.
But now that the state has extended the 421a construction deadline to 2031, the prospect of going through an entirely different process to receive pretend 421a seems less appetizing. You opt to move forward with 421a instead. Or you decide to sell your site, citing the extended construction deadline in your marketing.
The legislation says only projects “commenced” — meaning initial foundation work was done — after June 15, 2022, are eligible for 485x, so it’s not clear that projects grandfathered under the old 421a can opt for 485x (not that developers would want to).
You own a development site in a part of Long Island City.
You’ve been waiting for a new 421a, in hopes that it will make it easier to unload your site. You didn’t get foundation footings in place before June 15, 2022, so whoever builds multifamily on the site will have to go with 485x.
If the project has more than 100 apartments, construction workers must get wages and benefits worth at least $40 per hour. Higher wage requirements kick in for a project with more than 150 units: at least $72.45 per hour or 65 percent of the prevailing wage. That may make the site a tougher sell.
Let’s say that site is in the Bronx. Or north of 96th Street in Manhattan. Or in a part of Astoria just outside higher-wage “zone B.”
Sign Up for the National Weekly Newsletter
SIGN UP
Congratulations. Your wage requirements are in the $40-an-hour group. Unless you stay under 100 units, in which case the 485x wage floor does not apply.
If you know of other paths folks are taking, please let us know!
What we’re thinking about: I would like to stop thinking about the budget, but here we are. How did the governor decide on the locations of zone A and B, where additional construction wage standards apply under 485x? Send a note to kathryn@therealdeal.com.
A thing we’ve learned: The roofline of the visitor center at Poe Park in the Bronx, which was built in 2011 and designed by Toshiko Mori, is meant to be reminiscent of raven wings, according to Untapped New York.
Elsewhere in New York…
— Mayor Eric Adams’ $112 billion executive budget restores some $2.3 billion in cuts to schools and city services but leaves cuts that led to Sunday closures of most of the city’s libraries. The mayor blamed library administrators for not coming up with better cost-cutting measures, Gothamist reports. “They did an analysis of what services they’re going to deliver to New Yorkers, and they had the options of finding where they wanted to find those savings,” he said. “All of us had to dig deeper. And some of our libraries have substantial endowments.”
— Over the weekend, City Council Speaker Adrienne Adams phoned the mayor to express her unhappiness with his pick for corporation counsel, Randy Mastro, Politico New York reports. Members of the Council’s Black, Latino and Asian Caucus also released a statement on Tuesday voicing concerns about Mastro, who was an aide to Mayor Rudy Giuliani. The mayor has defended the nomination.
Daily Dirt data
Residential: The priciest residential sale on Wednesday was $12.4 million for a 5,200-square-foot townhouse at 71 West 11th Street in Greenwich Village. Paul Kolbusz, Melissa Sargeantson and Sara Gelbard of the Corcoran Group had the listing.
Commercial: The largest commercial sale of the day was $186 million for a 520,000-square-foot office building at 1740 Broadway in Times Square. Blackstone sold the property to Yellowstone.
New to the Market: The highest price for a residential property hitting the market was $28 million for a 3,500-square-foot condominium at 730 Fifth Avenue in Midtown. Eyal Dagan and Chris Poore of Sotheby’s International Realty have the listing.
Breaking Ground: The largest new building application was filed for a 90,000-square-foot, 11-story building at 1848 Vyse Avenue in Crotona Park East. John Woelfling of Dattner Architects filed the permit.

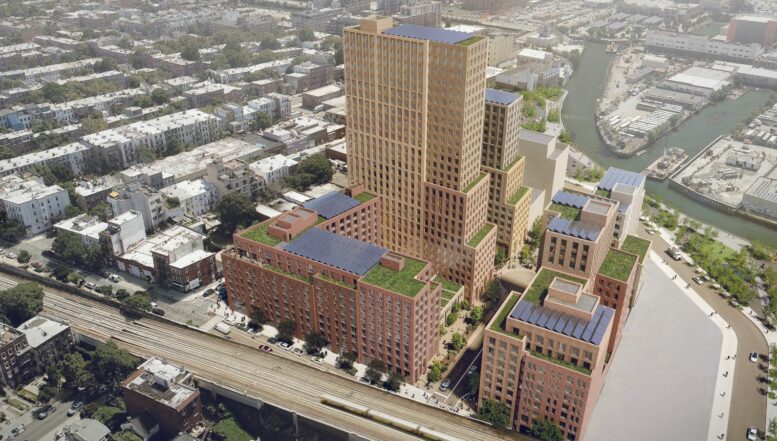 Gowanus Green. Designed by Marvel Architects
Gowanus Green. Designed by Marvel Architects