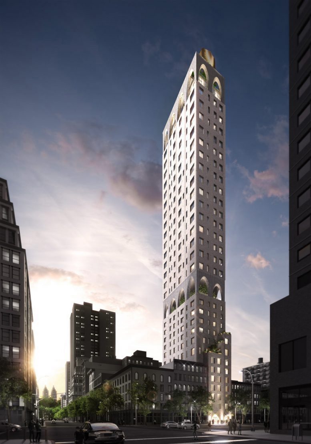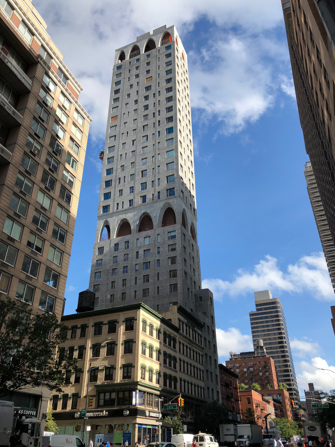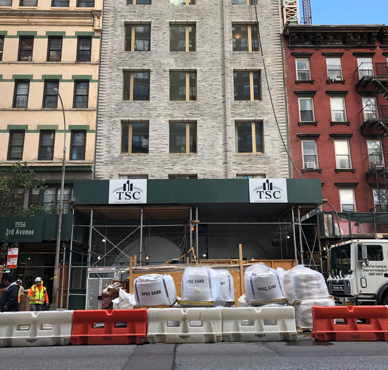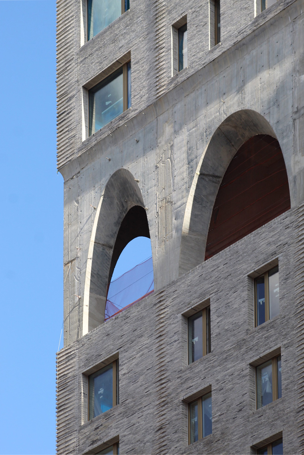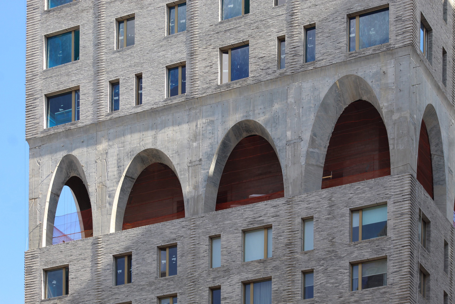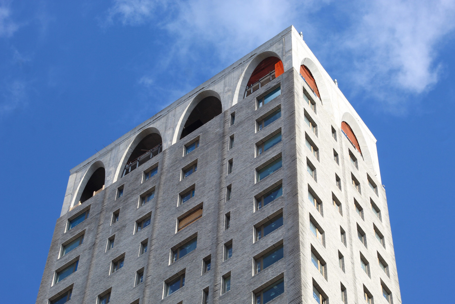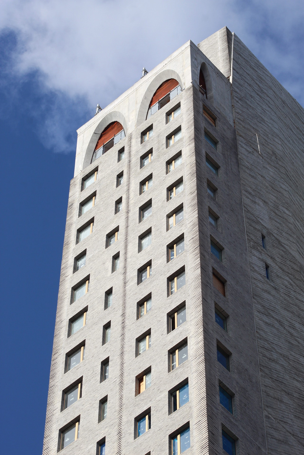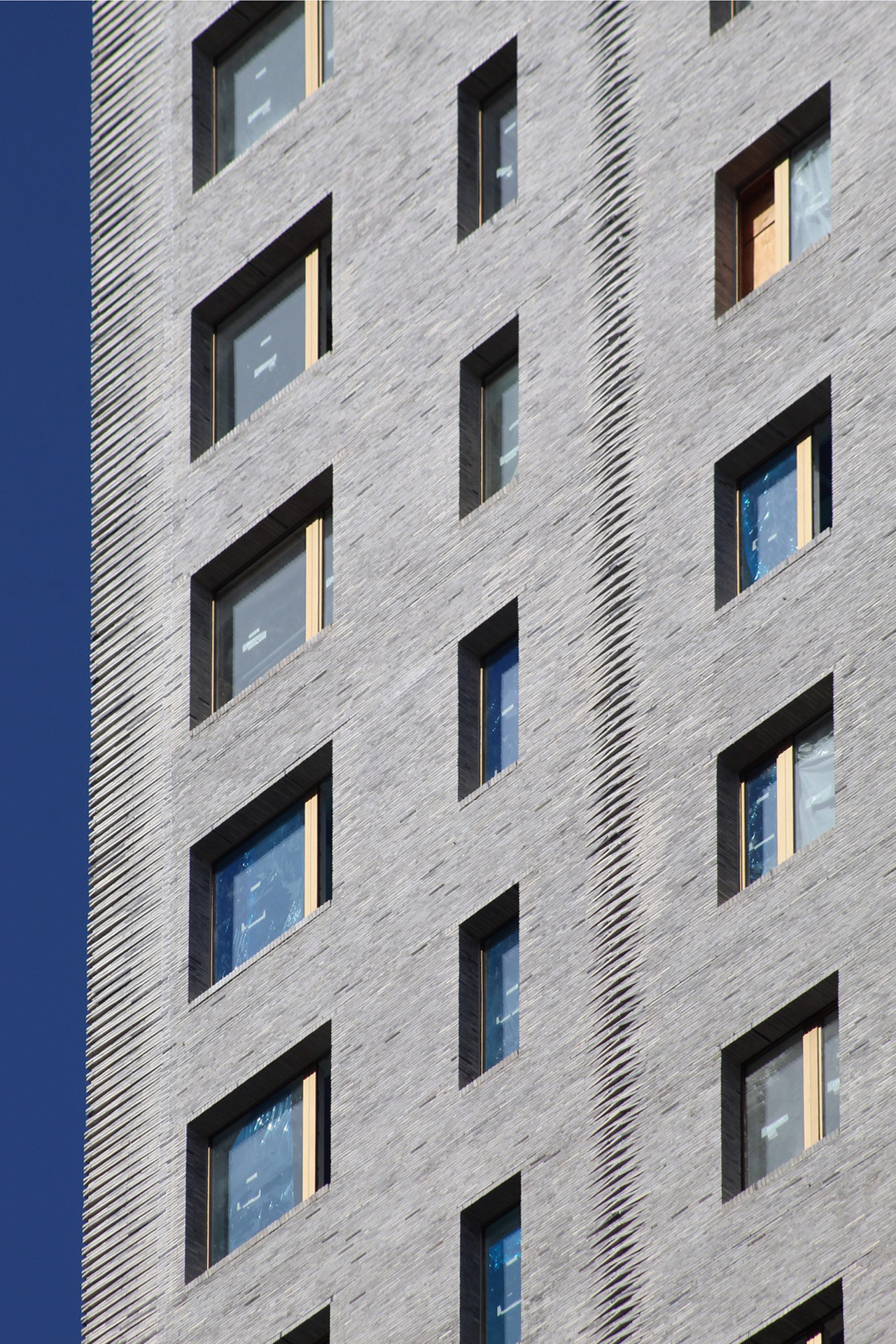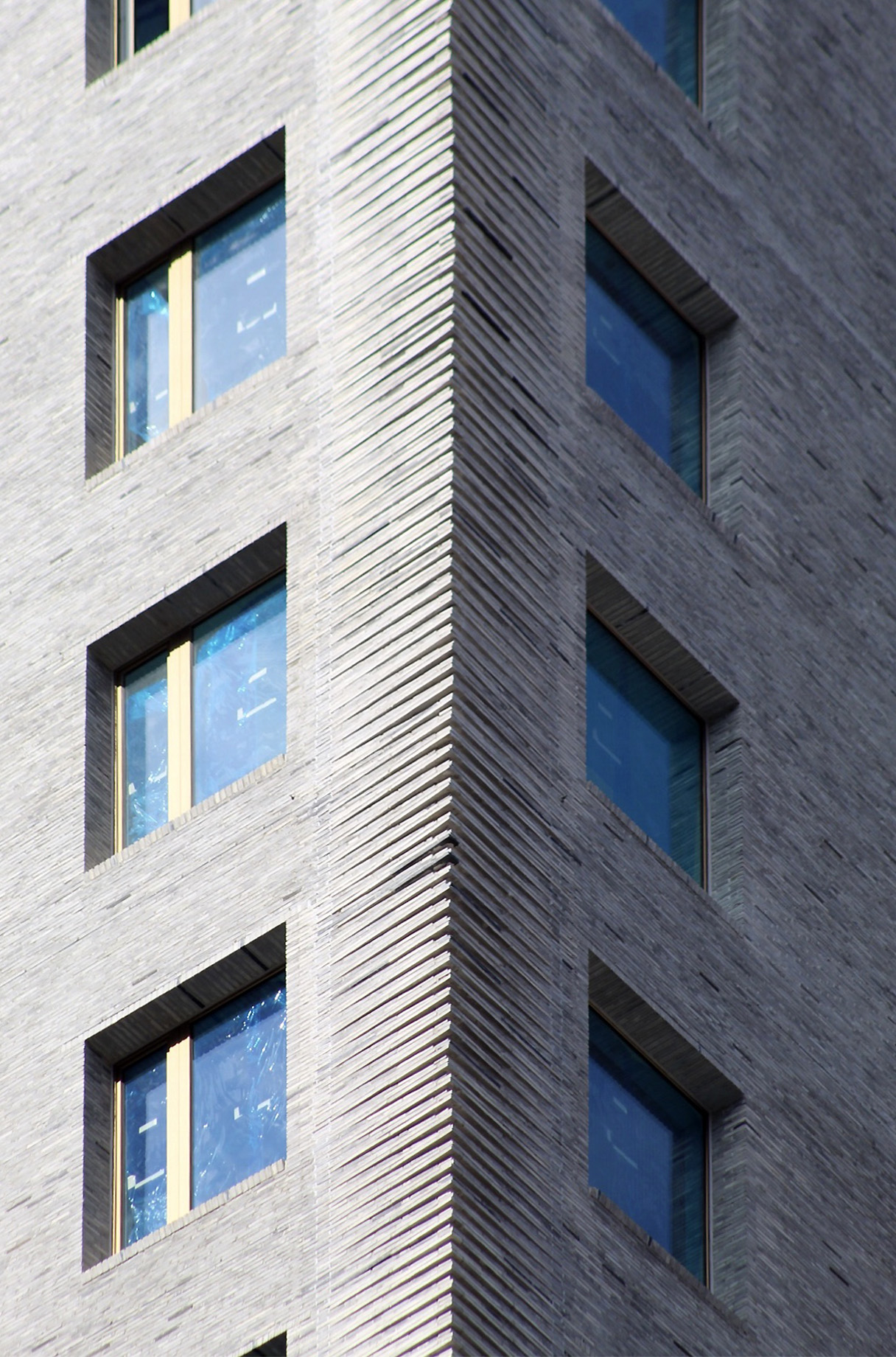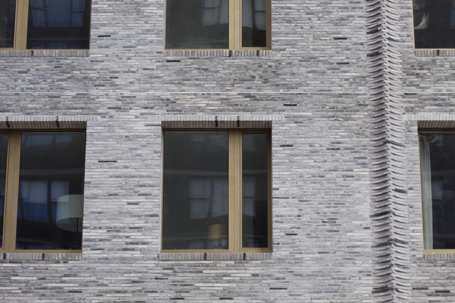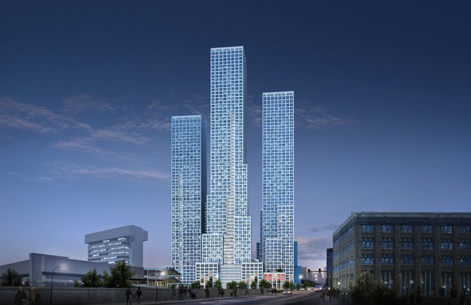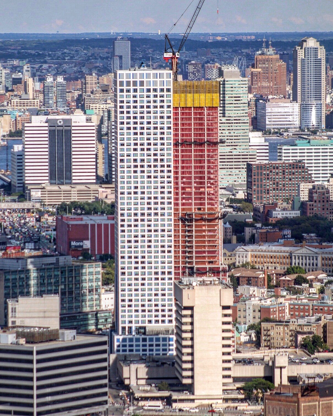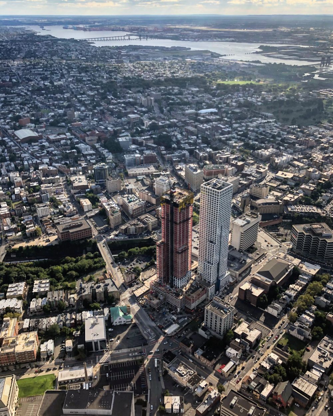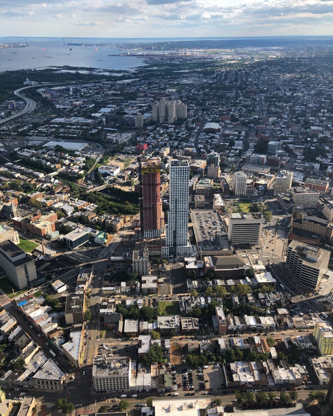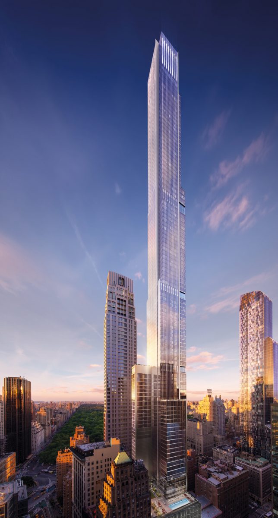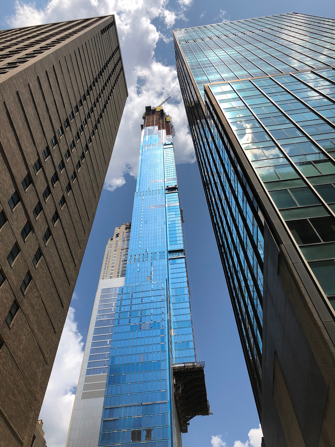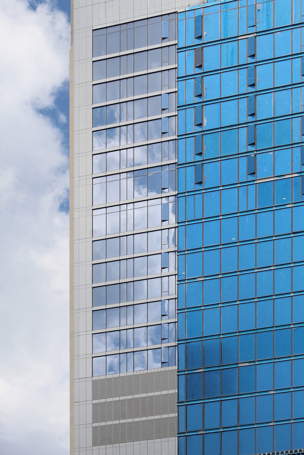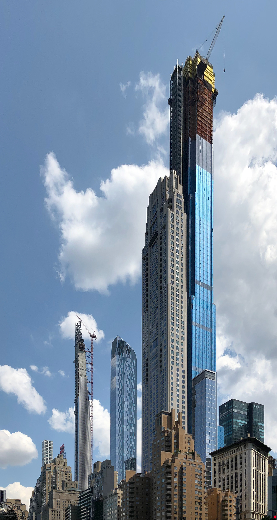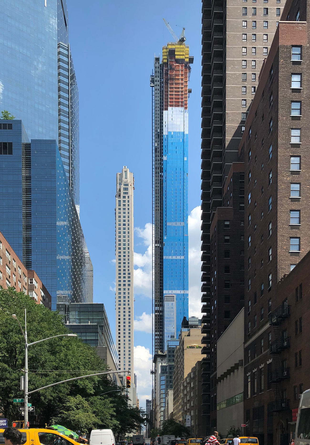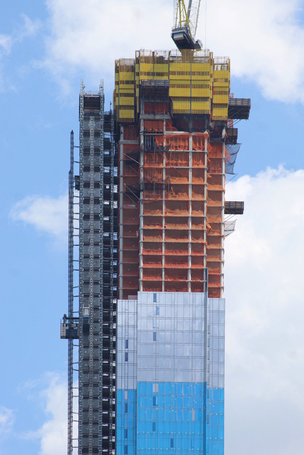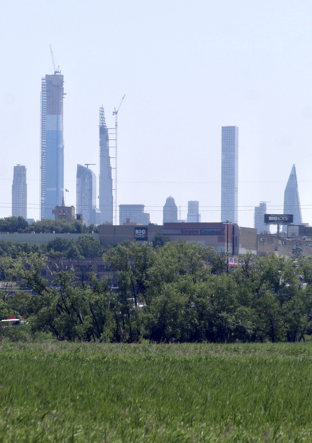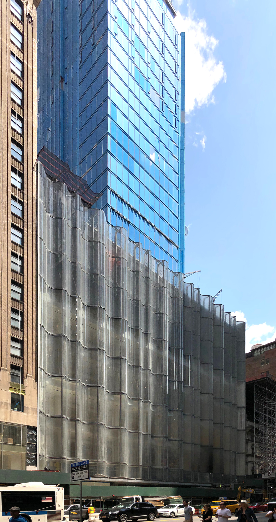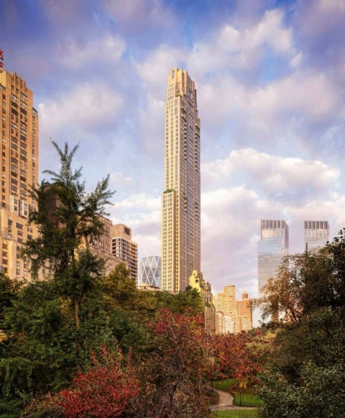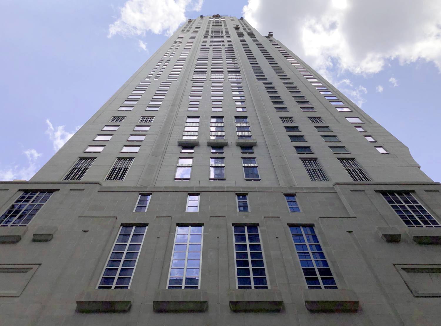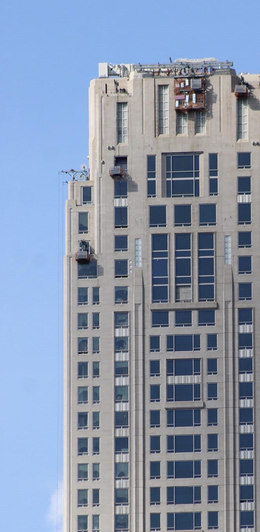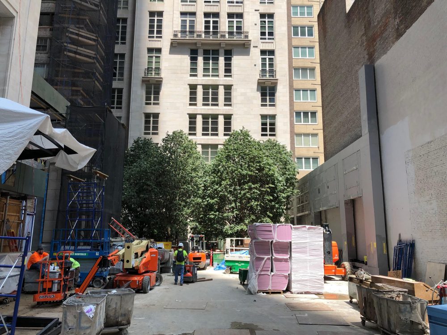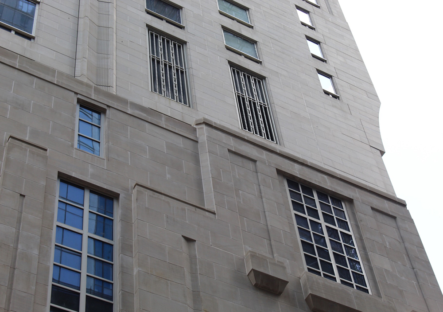Money comes from Fortress Investment GroupTRD New York /October 03, 2019 04:51 PMBy Eddie Small Research by Mary Diduch

A rendering of Tower Fifth with Harry Macklowe (Credit: Getty Images)
Harry Macklowe just landed a massive refinancing package for his massive Midtown skyscraper plans.
The octogenarian’s company Macklowe Properties landed a roughly $192 million refinancing from Fortress Investment Group for three parcels at 17 East 47th Street, 5 East 51st Street and 12 East 52nd Street, according to property records. The 51st Street and 52nd Street parcels are part of the assemblage Macklowe has been putting together for an office building dubbed “Tower Fifth” that would stand about 1,500 feet tall, span 1 million square feet and likely cost more than $1 billion.
The refinancing includes a new mortgage for about $50 million and replaces a prior $124 million loan, also from Fortress.
Macklowe bought the six-story rental building at 5 East 51st Street from Noam Management in March for $44 million.
Representatives for Macklowe did not respond to a request for comment, and representatives for Fortress declined to comment. It was not immediately clear if 17 East 47th Street was part of his assemblage play as well, as he had initially been targeting 5-9 East 51st Street and 12-20 East 52nd Street.
Macklowe’s personal life has arguably been as eventful as his professional life lately. The developer just went through a bitter divorce that split his fortune in half and got remarried earlier this year.


