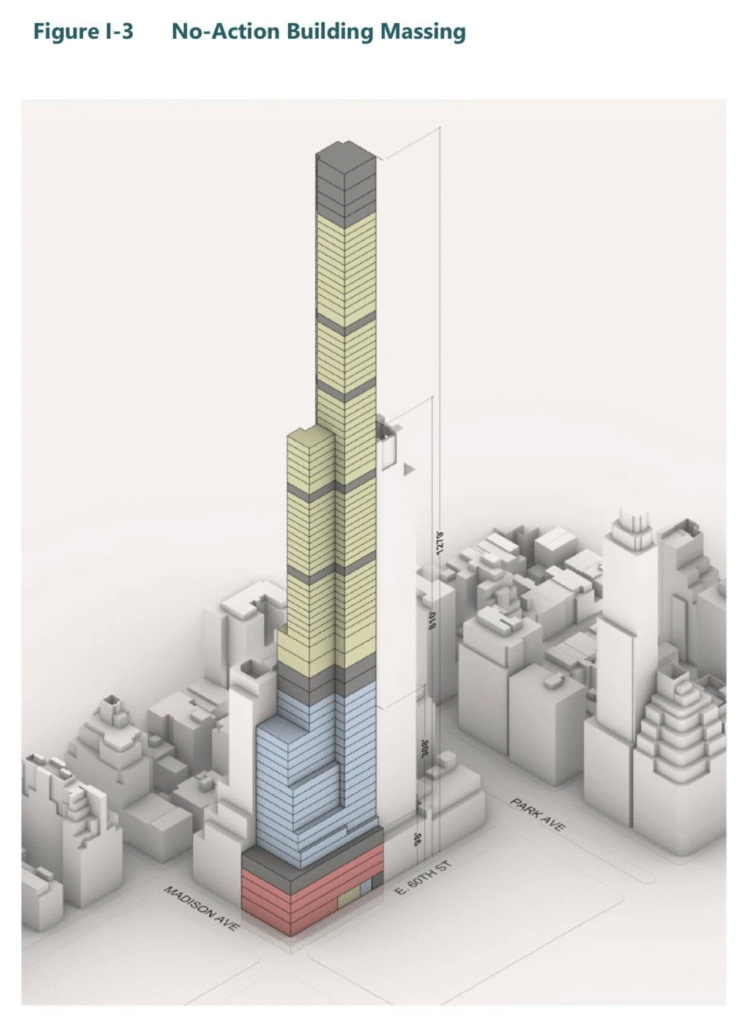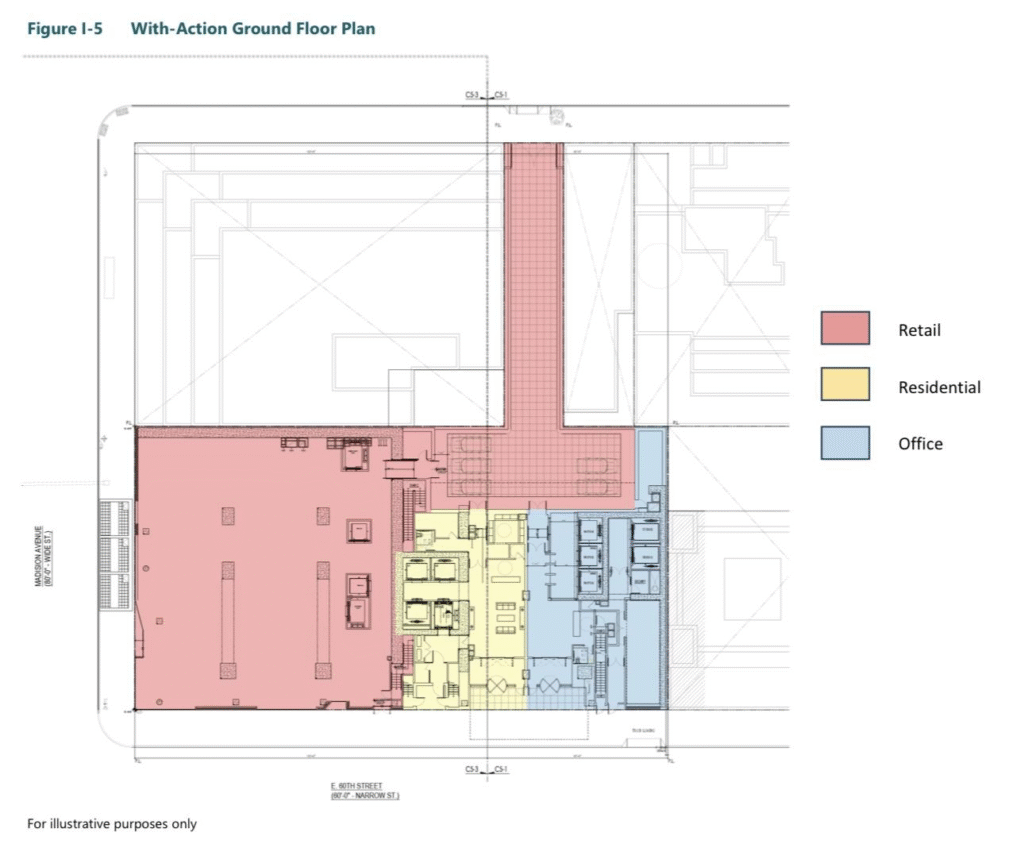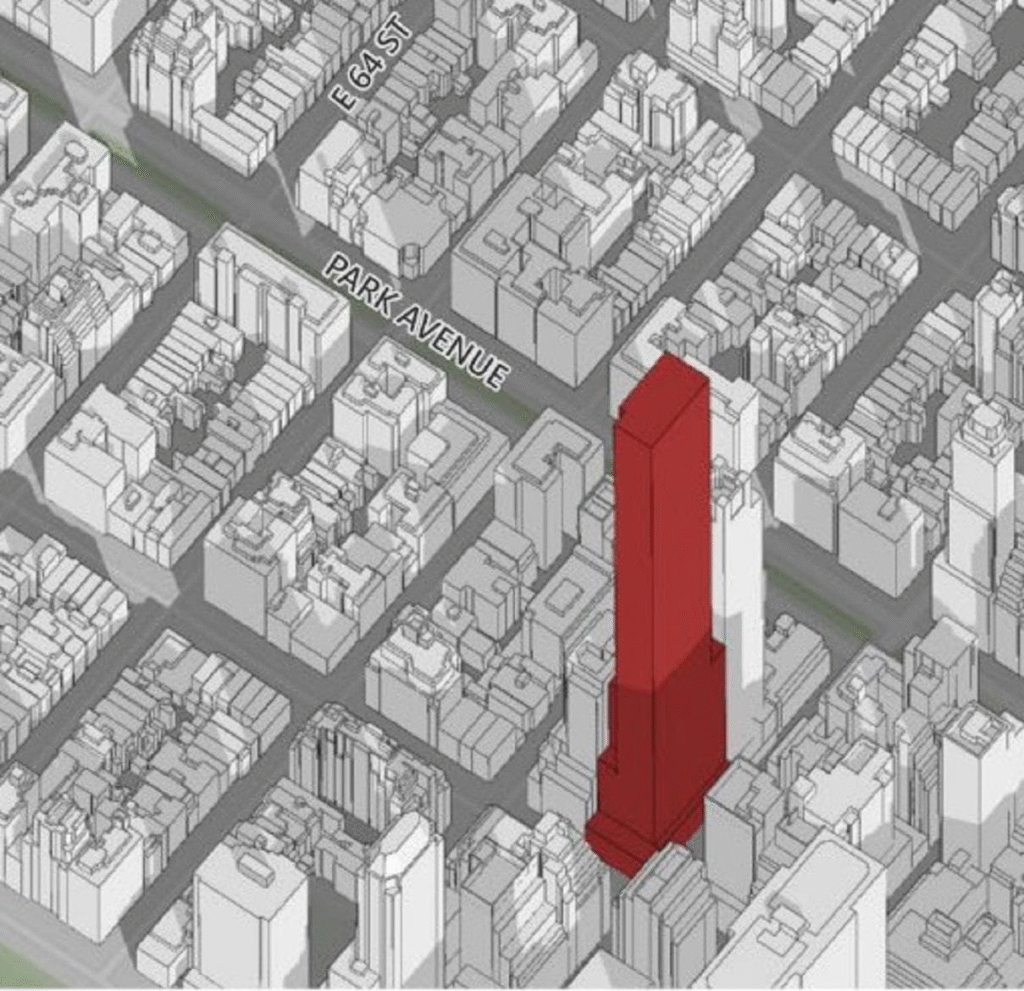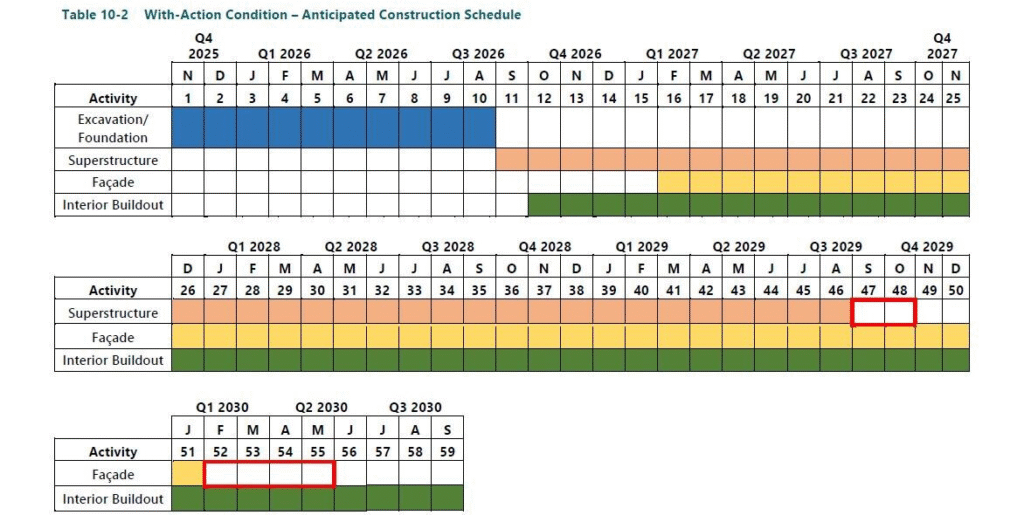 655 Madison Avenue. Developed by Extell.
655 Madison Avenue. Developed by Extell.
By: Michael Yound and Matt Pruznick 8:00 am on July 11, 2025
New zoning diagrams reveal two potential supertall designs for 655 Madison Avenue, a proposed 74-story mixed-use skyscraper on Manhattan’s Upper East Side. Developed by Extell and designed by Beyer Blinder Belle, the 1,162-foot-tall structure is planned to span 764,698 square feet and yield an undisclosed number of condominium units along with lower-level office and retail space. Extell is currently seeking approval from the City Planning Commission (CPC) for the project, which would rise from the corner of Madison Avenue and East 60th Street.
Demolition began this spring on the existing occupant of the property and could potentially conclude by early 2026.
The first design, pictured above, showcases the with-action massing that is contingent on CPC approval of requested zoning changes. The plan would produce a largely monolithic rectangular structure with three setbacks, including one at the 408-foot mark on the eastern elevation. This setback would create an air gap between the project and the abutting 781-foot-tall 520 Park Avenue residential skyscraper from Robert A. M. Stern Architects. The bulk of the building is shown devoted to residential use, with 13 office floors on the lower levels of the tower and four floors of retail in the podium. Separate entrances for the residential and office components are shown located along East 60th Street.
If the CPC does not grant Extell’s proposed zoning amendments, the developer could construct the below design as-of-right. This alternative would directly abut the entirety of 520 Park Avenue’s western elevation but feature a more multifaceted massing on its northern, southern, and western faces. Most prominently, the design would result in a slimmer tower profile on the uppermost levels and would rise 117 feet higher than the with-action proposal, reaching a pinnacle of 1,279 feet. This scheme would devote 17 floors to office use on the lower stories, which would also incorporate numerous setbacks.
Regardless of the outcome, residents of 520 Park Avenue would suffer minimal long-term impact from the adjacency of 655 Madison Avenue, as the skyscraper’s western face is largely devoted to the structure’s core and covered in faux windows.

655 Madison Avenue. Developed by Extell.
The below plan previews the configuration of the ground-floor programming, outlining the division of the retail space along with the residential and office lobbies. The retail component is shown with a narrow panhandle extension to the north for deliveries along East 61st Street.

655 Madison Avenue. Developed by Extell.
Here we see a more zoomed out diagram showing the scale of 655 Madison Avenue with more of its surroundings looking northeast.

655 Madison Avenue. Developed by Extell.
Finally, the table below shows what a timeline of construction could look like if work on the new 655 Madison Avenue were to break ground this fall. Although this has not been confirmed to be the official schedule, it provides an idea of how long each stage of construction can last once the supertall project gets underway.

655 Madison Avenue’s timeline of construction.
At the time of our last update, Fashion brand Chanel was contemplating a $450 million purchase of the nearly 65,000 square feet of upcoming retail space in the building’s podium. The deal has yet to be finalized.
Extell’s Gary Barnett purchased the property from William Equities for around $160 million in October 2024. Tyko Capital, which is backed by Elliott Investment Management, financed the acquisition.
The nearest subways from the development are the N, R, and W trains at the 5th Avenue–59th Street and Lexington Avenue-59th Street stations, as well as the F and Q trains at the Lexington Avenue-63rd Street station.
A construction timeline for the new tower at 655 Madison Avenue has yet to be announced.
