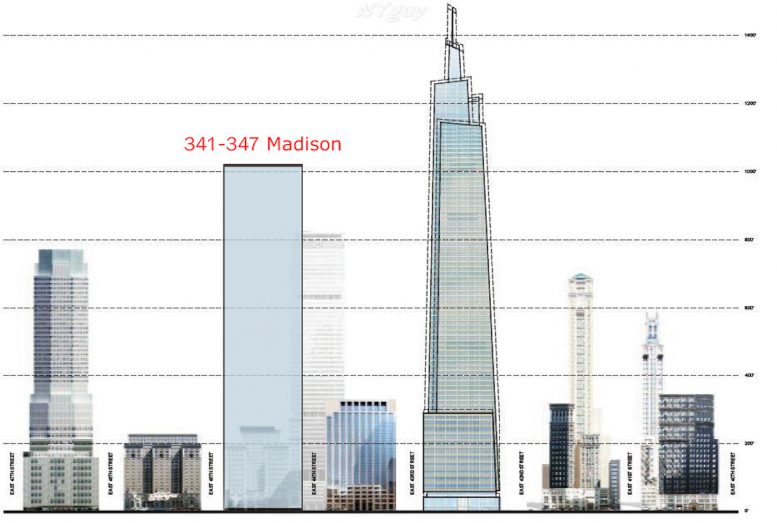 343 Madison Avenue. Illustration by Mtoltethys
343 Madison Avenue. Illustration by Mtoltethys
BY: VANESSA LONDONO 8:00 AM ON JULY 25, 2020
Plans for 343 Madison Avenue in Midtown East unveil the substantial size and scope of the supertall to take the place of the former Metropolitan Transportation Authority (MTA) headquarters. Boston Properties is developing the project that would comprise 925,630 square feet and rise 1,050 feet tall, with Class A office space above ground-floor retail. The building would yield 5,357 square feet of retail space on the ground floor, 832,613 square feet of commercial office space above, and 84,593 square feet of dedicated mechanical space. The tower would sit on a podium 301 feet tall.
Schematics in the YIMBY Forum show how the proposed superstructure will impact the New York City skyline.
343 Madison Avenue. Illustration by Mtoltethys
The project site, known as located at 341-347 Madison Avenue, has approximately 200 feet of frontage along Madison Avenue and 125 feet of frontage along both East 44th and 45th Streets. It sits in a predominantly commercial area surrounded by high-rise office buildings, retail and hotels due to its proximity to Grand Central Terminal. According to the drafted Environmental Impact Statement, the building would also offer pedestrian access to Grand Central Terminal and the LIRR East Side Access concourse, currently in the works. It would also include a 3,067-square-foot easement for the East Side Access.
Midtown East Rezoning, image by The Wall Street Journal
343 Madison Avenue is expected to be completed by 2026, with excavation work beginning in 2022. Demolition would take place from October 2020 to November 2021.
