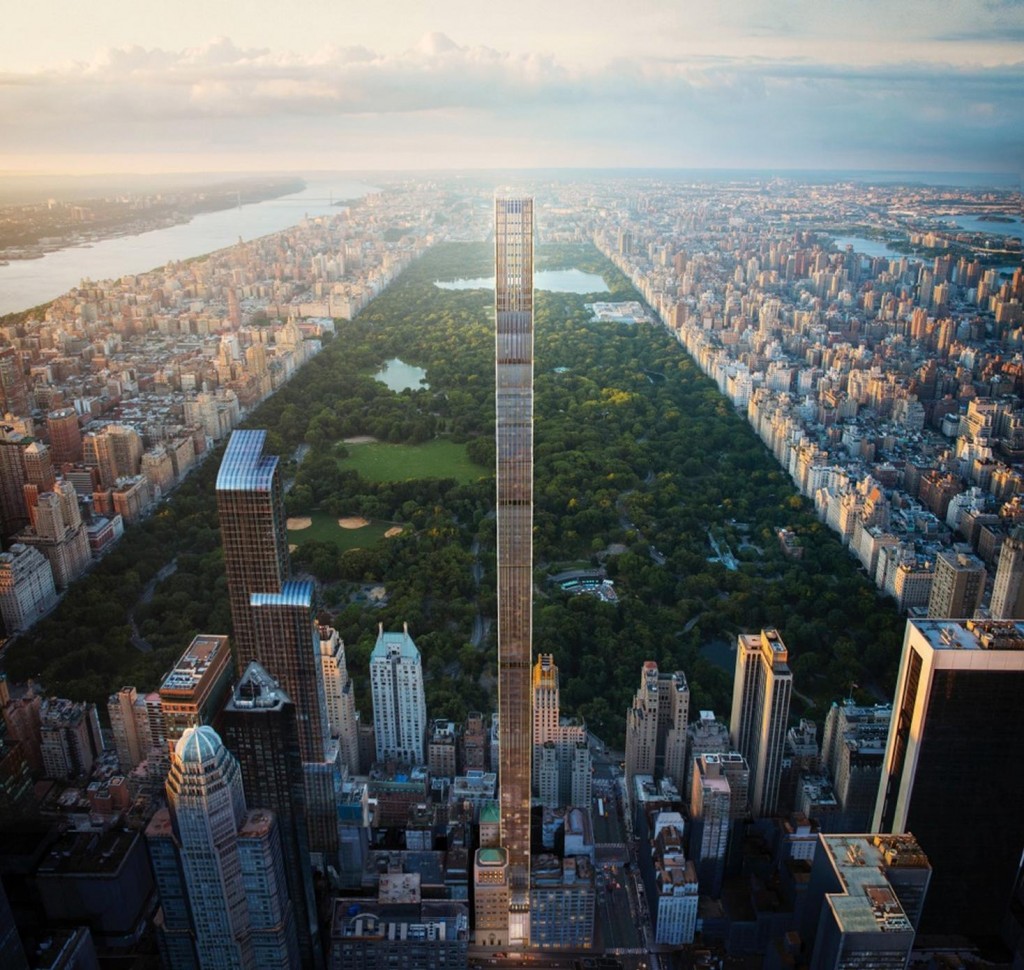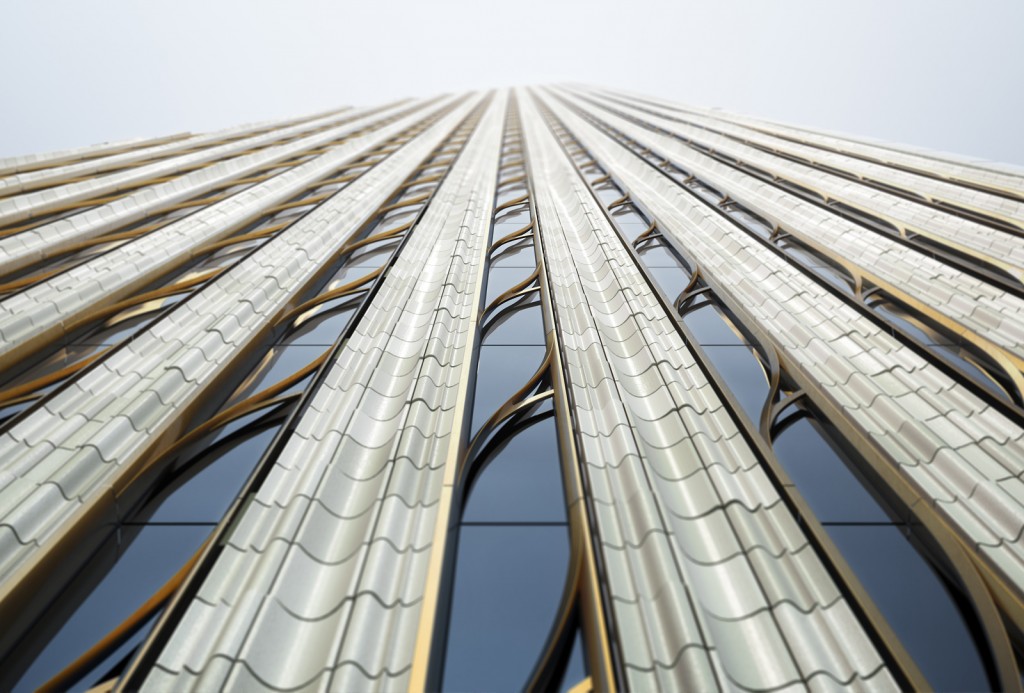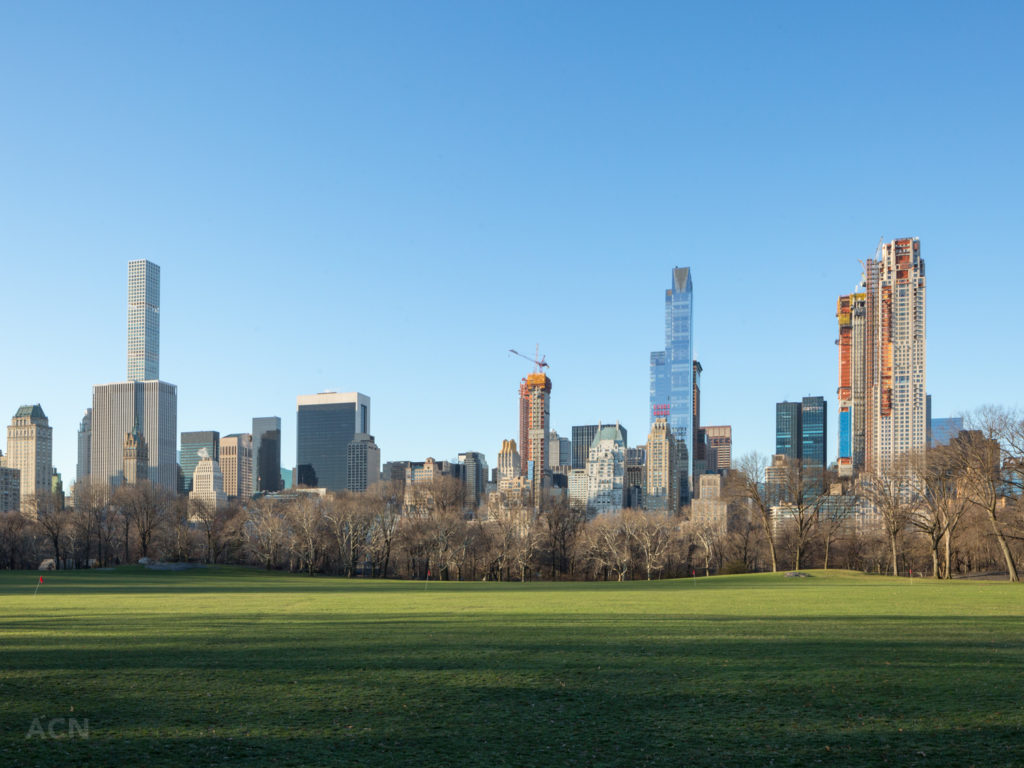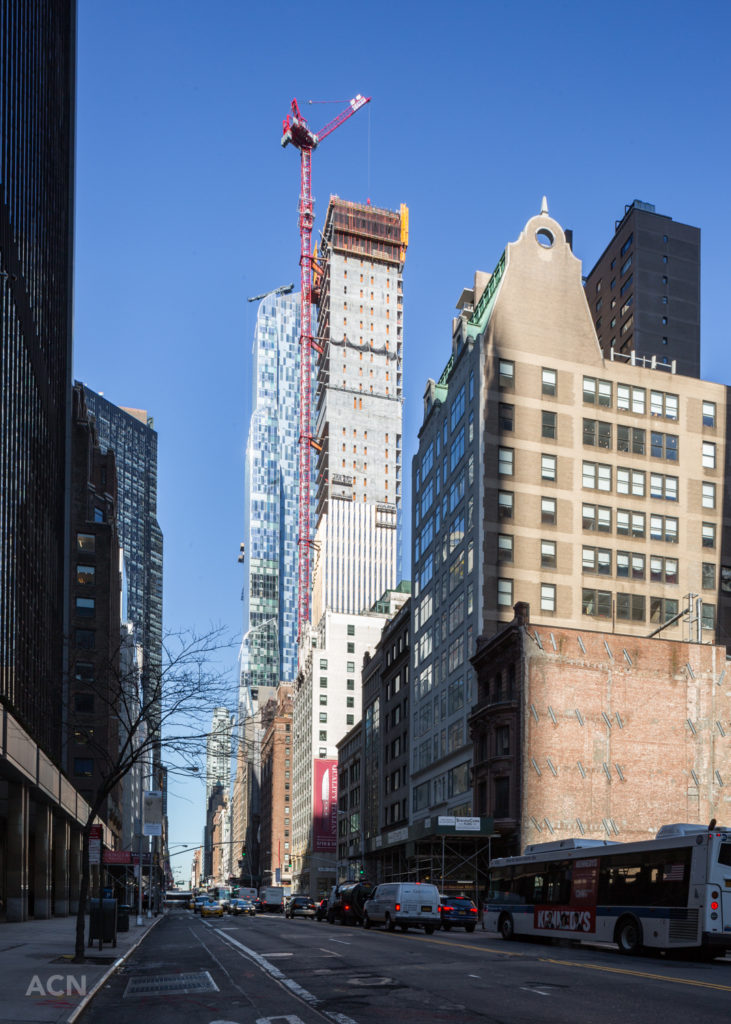111 West 57th Street Officially Surpasses Halfway Point in Rise to 1,428′ Pinnacle
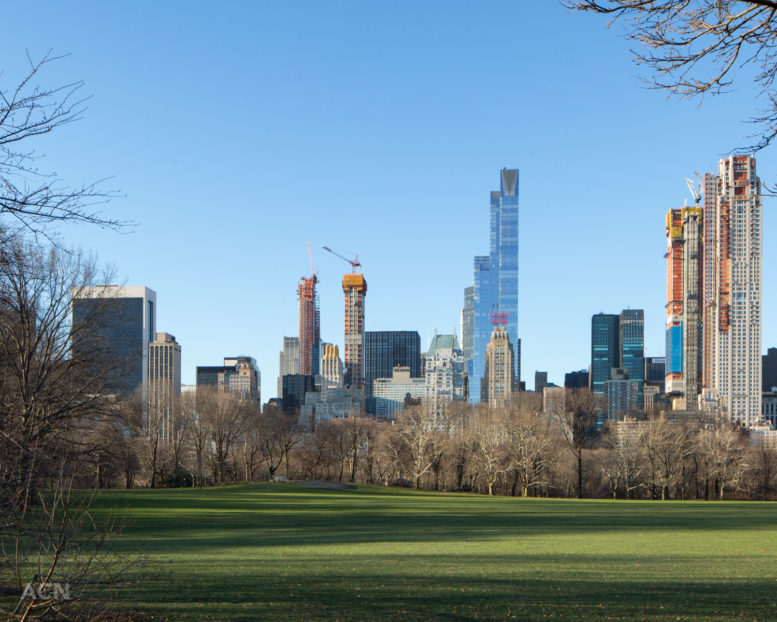 Under construction 53w53 (left) and 111 West 57th Street (right) from across Sheep Meadow, image by Andrew Campbell Nelson
Under construction 53w53 (left) and 111 West 57th Street (right) from across Sheep Meadow, image by Andrew Campbell NelsonWith each new day that passes, the view of Midtown from southern Central Park is looking more like the renderings from several years ago. Today, we have a look at 111 West 57th Street, which is on its way to becoming the third-tallest skyscraper in New York City, surpassed only by One World Trade Center and Central Park Tower. It’s been three and a half months since YIMBY last reported on the soon-to-be supertall’s progress from Midtown. In that time, the tower has seen an incredible growth spurt and is now officially over halfway to its eventual 1,428-foot peak.
At over 700 feet up, the structure has now surpassed many of its historic neighbors. The terracotta, bronze, and glass facade is not yet noticeable from Central Park, though a small portion of the terracotta is visible on the building’s west side.
Looking at the tower from across Sheep’s Meadow, it matches the prominence of 53 West 53rd Street, a supertall development next to MoMA. It is rather incredible that a nearly topped-out 1,050-foot-tall tower positioned just six blocks away from Central Park can make such an unremarkable impact on the skyline.
This is a testament to the density of Midtown, but the lack of height is also due to the controversial decision to cut 200 feet from 53W53’s height in 2007.
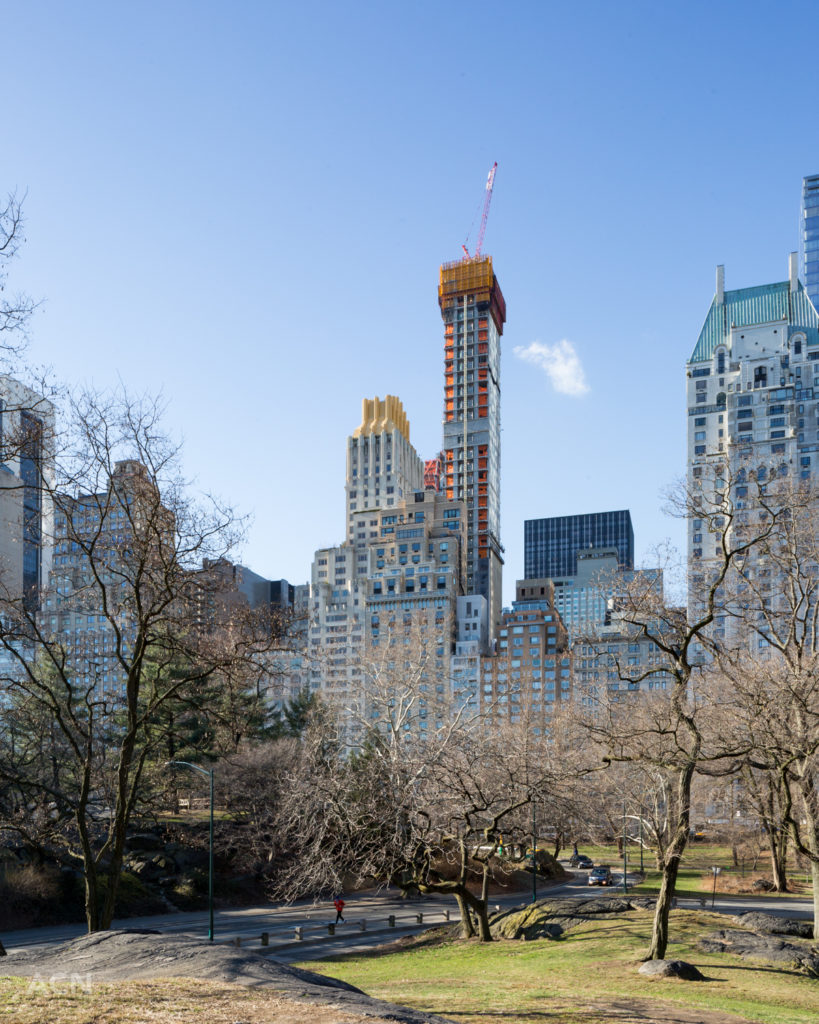 111 West 57th Street from Central Park, image by Andrew Campbell Nelson
111 West 57th Street from Central Park, image by Andrew Campbell Nelson
SHoP Architects is responsible for designing the tower. They took some of the lessons learned from the materials and proportions of historic New York City skyscrapers when shaping and designing the building.
The firm used intelligent design when considering the shape of the terracotta and its relationship with the sun to create a sweeping play on shadow and light. This effect is beginning to be noticeable, though it isn’t fully apparent quite yet. At the tower’s base is the historic Steinway Building, which includes a fully preserved rotunda space from the piano company’s showroom.
The building will also be notable once complete for being the most slender skyscraper in the world, with a slenderness ratio of 24:1. For reference, the 1,396-foot tall 432 Park Avenue clocks in with a 15:1 ratio.
JDS Development and Property Market Group are developing the slender skyscraper. The 82-story supertall will yield roughly 400,000 square feet, and create 60 new condominiums. The least expensive units start at $15.5 million, with the most expensive selling for $59 million on the top floor, which includes uninterrupted views of Midtown and Central Park.
The total projected sellout for the tower is $1.45 billion, or in City Government terms, approximately one-tenth of the MTA’s operating budget.
The estimated completion date has not been announced. At the current pace of construction, early to late 2020 does appear likely.

