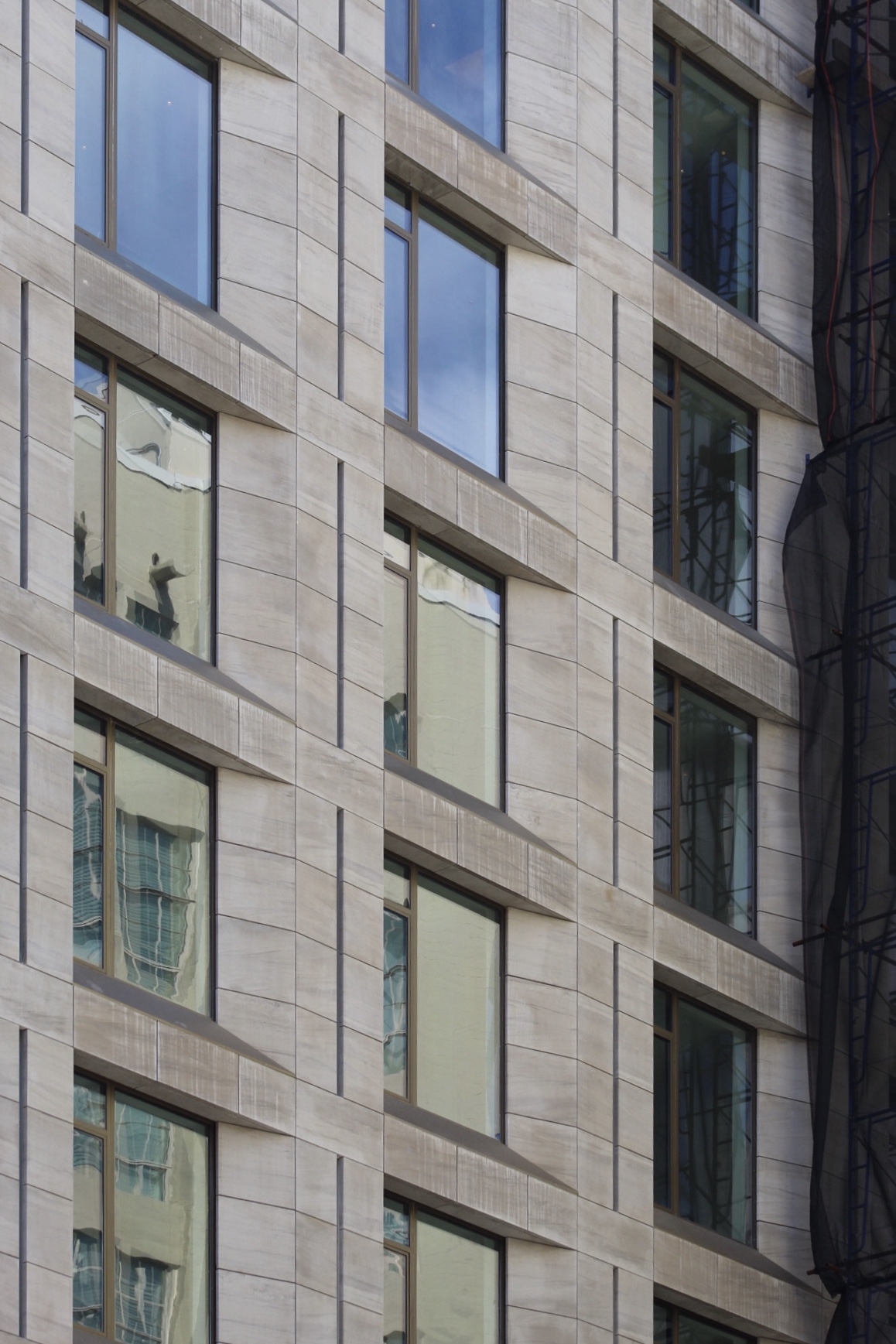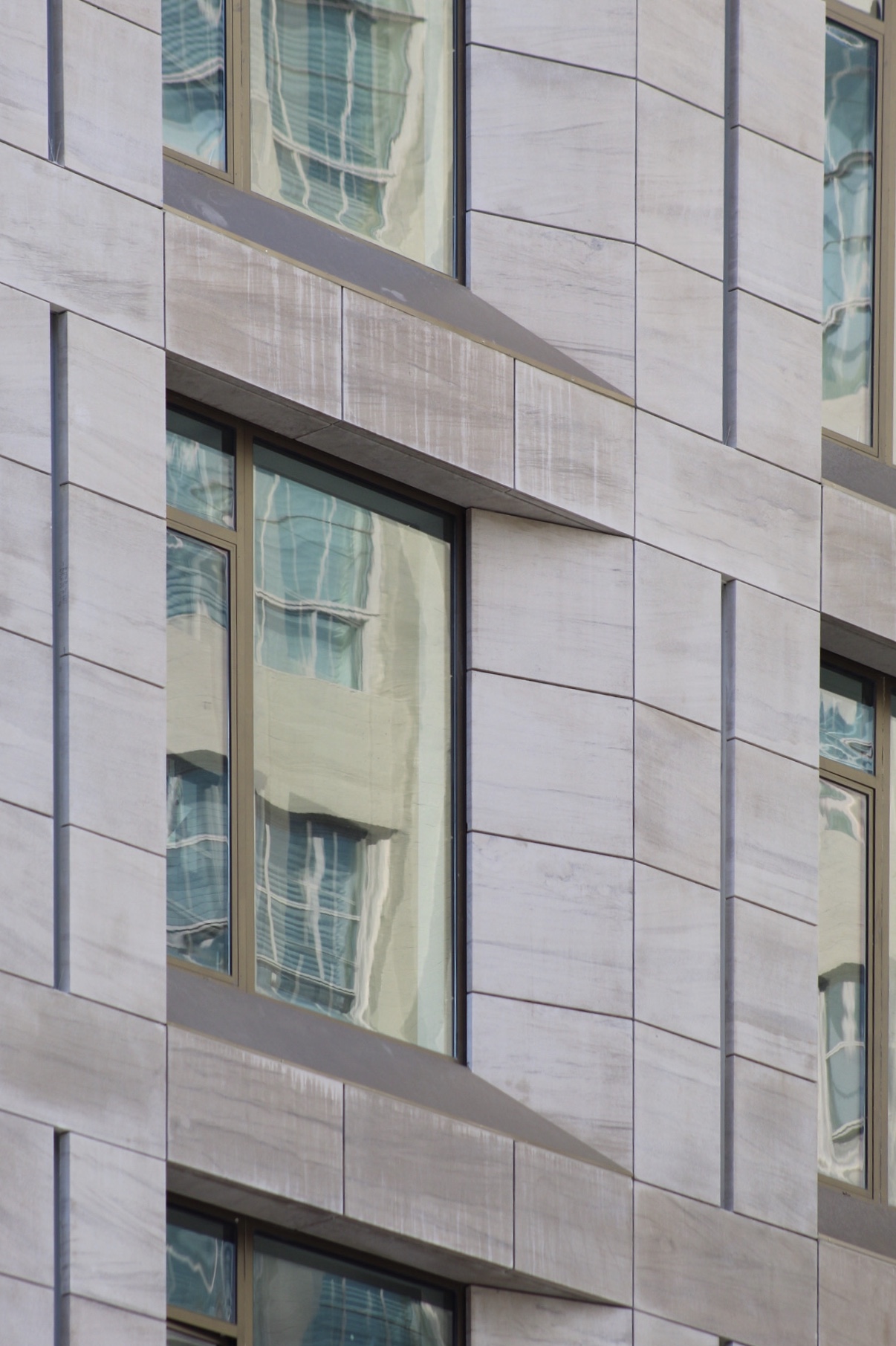500 West 25th Street’s Alabama Limestone Façade Revealed, In Chelsea

500 West 25th Street, designed by GF55 Partners
BY: Michael Young 8:00 AM ON MARCH 13, 2020
500 West 25th Street is beginning to reveal more of its Alabama Limestone and glass envelope as the scaffolding comes down. Located at the corner of West 25th Street and Tenth Avenue in Chelsea immediately to the east of the High Line, the ten-story residential building is designed by GF55 Partners and being developed by GDS Development. L’Observatoire International is in charge of the façade lighting.
Recent photos show the grid of recessed floor-to-ceiling windows framed with angled pieces of cut stone. Much of the netting and scaffolding remains but should be disassembled as spring arrives.

500 West 25th Street, photo by Michael Young

500 West 25th Street, photo by Michael Young

500 West 25th Street, photo by Michael Young

500 West 25th Street, photo by Michael Young
Renderings seen on 500 West 25th Street’s website highlight the view from the High Line of the building’s cantilevered upper levels, loggias, and balconies. Homes are set to come with white oak cabinetry, natural stone countertops, and Gaggenau appliances. Master bathrooms will feature oversized walk-in showers, a freestanding bathtub, a marble accent wall, and heated marble flooring.

Looking south along the High Line
The main entrance and lobby is located on the corner of the northern elevation, while the adjacent ground-floor retail space takes up the rest of the double-height first story.

The main entrance and adjacent retail space

The main entrance and adjacent retail space

The main lobby and front desk

The main lobby

Walking into the main lobby
Perhaps the most eye-catching feature of the design is the eastern profile facing Tenth Avenue, which features an assembly of thin louvers in front of the windows that span the full height of 500 West 25th Street. They will create an architectural contrast with the rest of the structure while matching some of its subtle details and trims.

Looking southwest
The full-floor residences at 500 West 25th Street will occupy about 22,000 square feet, from levels two through eight. A total of nine units are planned, including a duplex penthouse on the upper floors that will include 12-foot-high ceilings and its own private rooftop terrace. More photos of the interior spaces can be viewed on the project’s main website.
500 West 25th Street could likely be completed by the end of the year.
Credit to YIMBY’s daily
